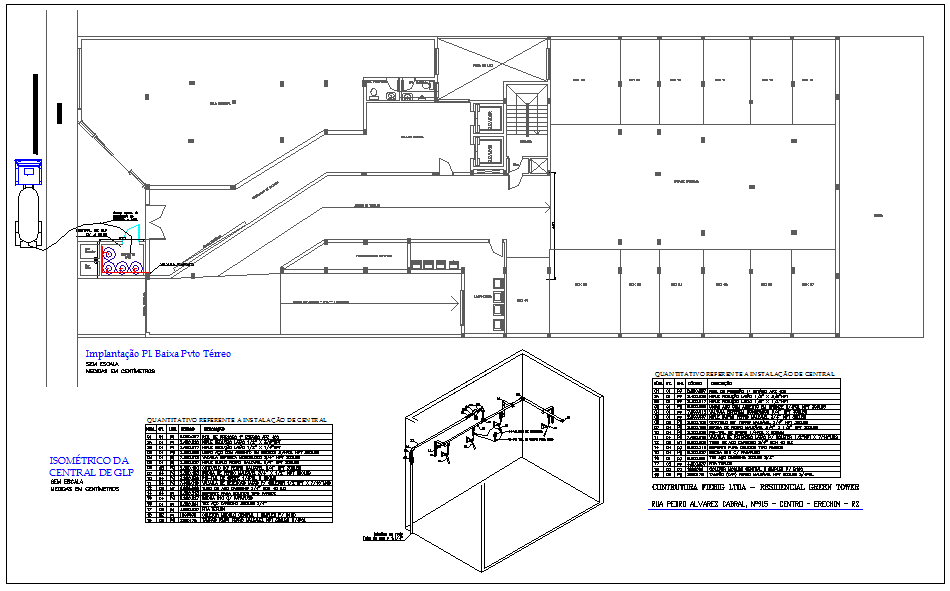Resident plan of green tower
Description
Resident plan of green tower dwg file with entrance,elevator,hall,commercial area,
management and living area with box and gas pipe line view with its detail.and view
of area distribution.

Uploaded by:
Liam
White
