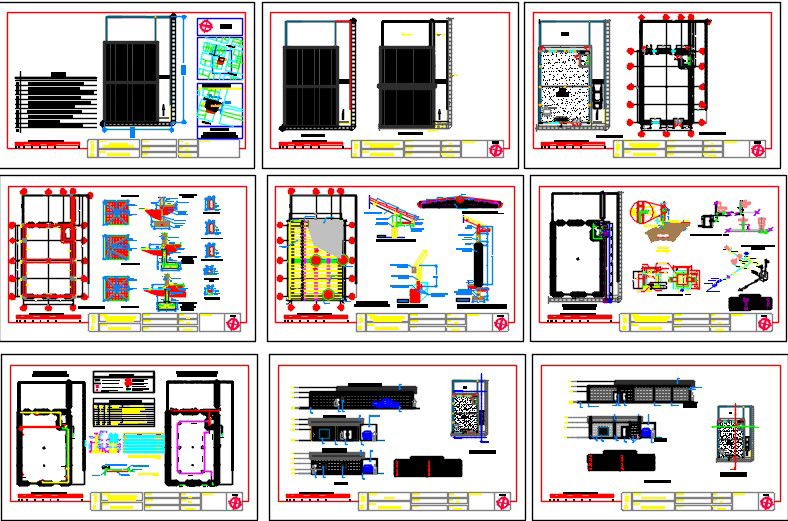An old bodega proto type building adobe
Description
Here is the autocad dwg of an old bodega proto type building adobe,drawing consists of floor plan,roof plan,design elevation,sectional elevation,proposed layout plan of building.
Uploaded by:
apurva
munet

