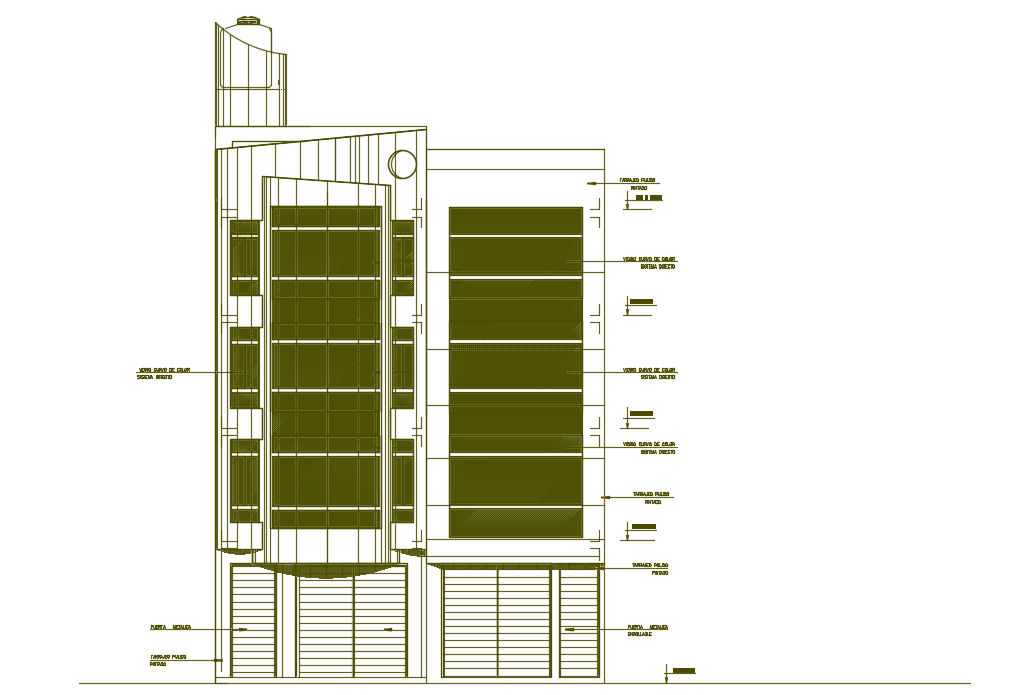Building departments dwg file.
Description
Building departments dwg file.The architecture layout plan with a map detailing Department Building plan, elevation of a Department Building, various building with various floors and its layout plan with furniture detailing.
Uploaded by:

