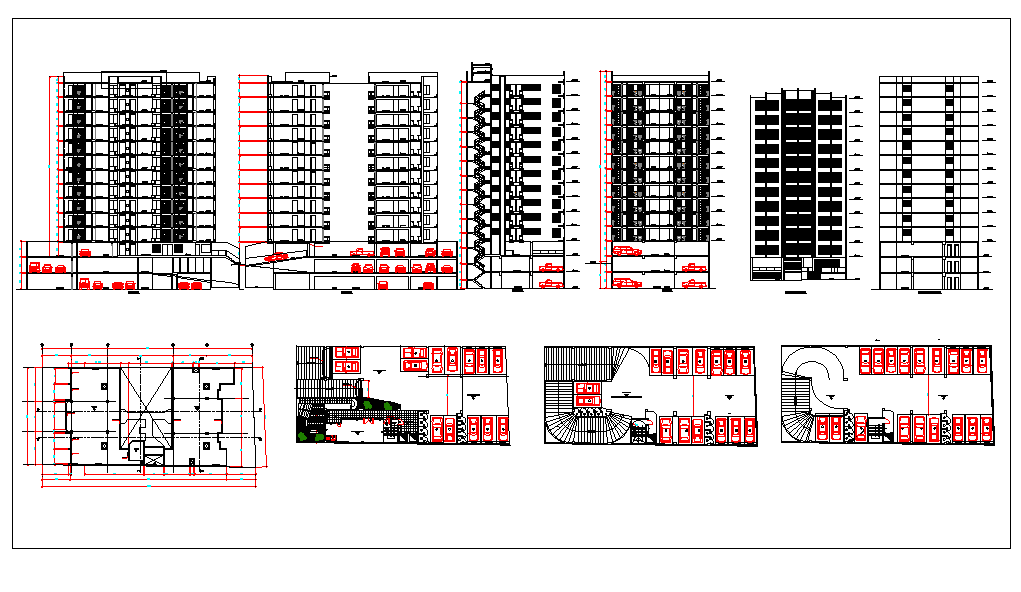High rise building elevation, plan and section dwg file
Description
High rise building elevation, plan and section dwg file, High rise building elevation, plan and section, elevation view of building, section detailing view of building, plan view of building, layout design of building

Uploaded by:
Fernando
Zapata
