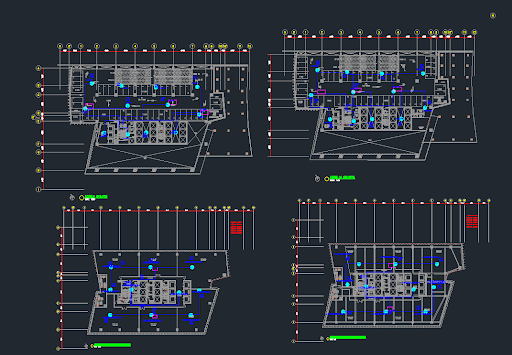High Rise Commercial Building Plan with Detailed Floor Layouts
Description
This commercial building DWG file presents a complete high rise design with detailed plans for every floor layout. The drawing includes structural grids, core locations, circulation zones, lift areas, service shafts, and room allocations accurately marked throughout the building. Each floor plan displays clear placement of walls, columns, staircases, mechanical ducts, and utility zones, ensuring architects and engineers can analyze the design with precision. The ground floor layout shows entry points, boundary lines, parking zones, and the building footprint aligned on an irregular site. Higher floors are arranged with commercial units, corridors, restrooms, and service areas organized for efficient circulation within varying floor plates.
The file also includes elevation references that indicate façade alignment and structural continuity across all levels. AutoCAD users can examine detailed layering, hatch patterns, dimension lines, and annotations included in the original drawing. This high rise building plan is ideal for professionals working on large-scale commercial developments, multi-storey complexes, and mixed-use structures. The DWG format allows precise editing, measurement extraction, and integration into ongoing architectural or engineering workflows. This file supports architects, interior designers, builders, and civil engineers in visualizing a complete commercial tower layout with professionally drafted technical details.

Uploaded by:
Liam
White

