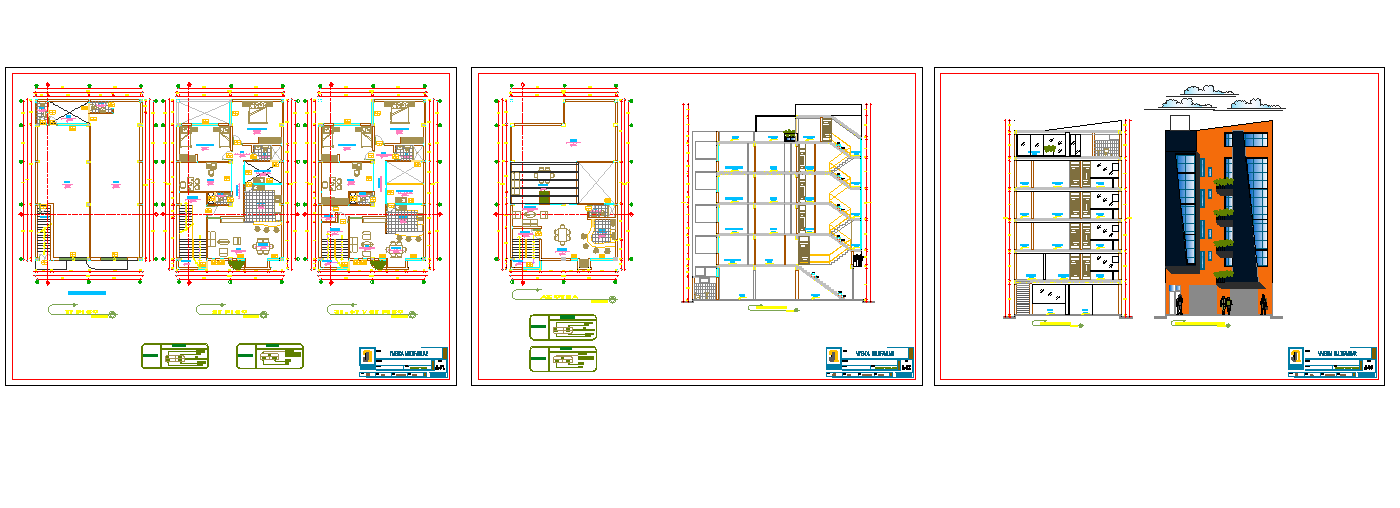High Rise Apartment Detail DWG with Floor Plan Section and Elevation
Description
This AutoCAD DWG file presents a detailed high-rise apartment design with comprehensive floor layouts, building sections, and elevation drawings. The architectural plan covers multiple levels, showcasing efficiently planned living rooms, bedrooms, kitchens, and balcony spaces that promote natural lighting and ventilation across all floors. The structure demonstrates a modern approach to urban residential design, balancing functionality with aesthetic value.
The elevation highlights a contemporary façade featuring vertical elements, glass details, and modern cladding materials. The sectional drawings provide a clear understanding of the internal structure, staircase placement, and circulation areas, making it an excellent reference for multi-storey construction projects. Suitable for architects, civil engineers, and building designers, this DWG plan offers a complete visual of an apartment project tailored for modern city housing. The design prioritizes comfort, safety, and architectural harmony in high-rise living environments.

Uploaded by:
Jafania
Waxy
