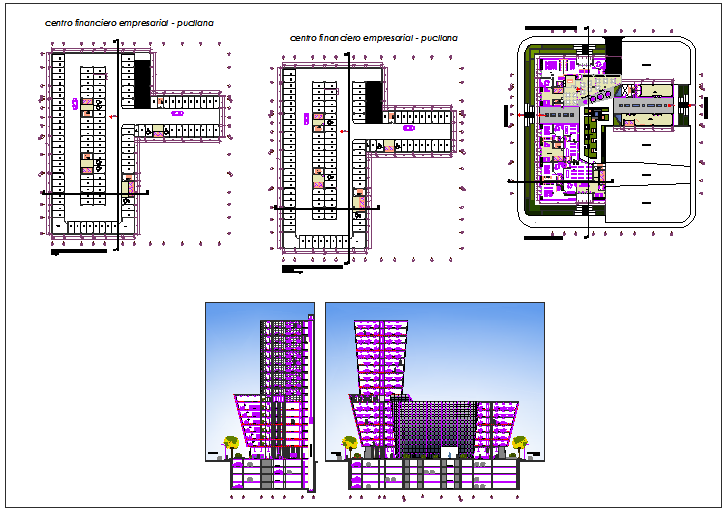High rise building plan detail view dwg file
Description
High rise building plan detail view dwg file, High rise building plan detail view and design plan layout detail with specification detail, dimensions detail, elevation and section view detail etc
Uploaded by:
