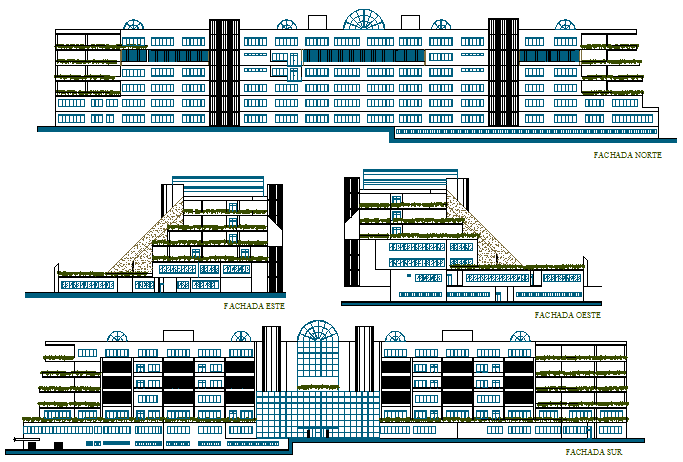Elevation drawing of Highrise building
Description
Here the Elevation drawing of High rise building with East side elevation ,North side elevation,West side elevation, South side elevation in this auto cad drawing.

Uploaded by:
Fernando
Zapata
