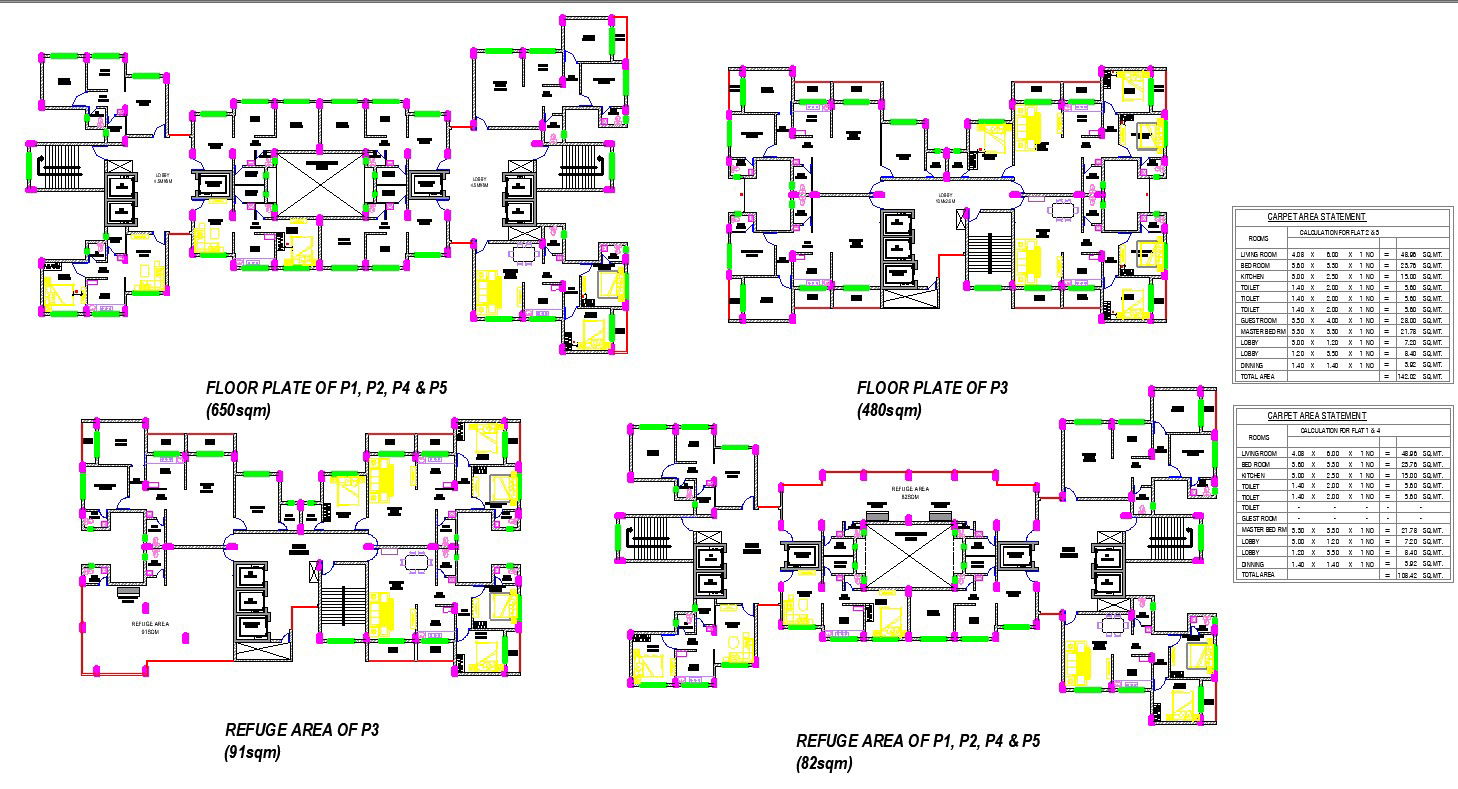High Rise Building Plan In AutoCAD File
Description
High Rise Building Plan In AutoCAD File which includes different section like living room, kitchen, dining room, bedrooms, lobby. staircase and elevators, terrace plan.

Uploaded by:
SHUBHAM
DALAL
