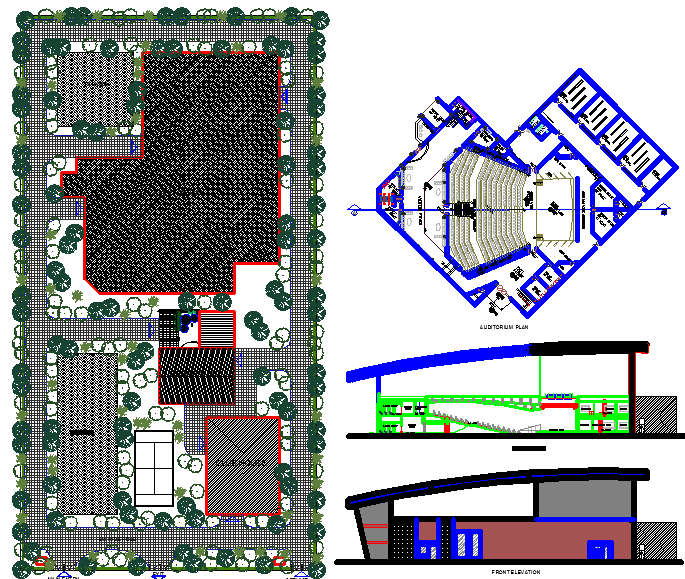Convention center club house auditorium and cafeteria
Description
Here is the autocad dwg of convention center club house auditorium & cafeteria,presentation plan,proposed layout of auditorium,cafeteria,plan of the auditorium,front elevation,side elevation.
Uploaded by:
apurva
munet
