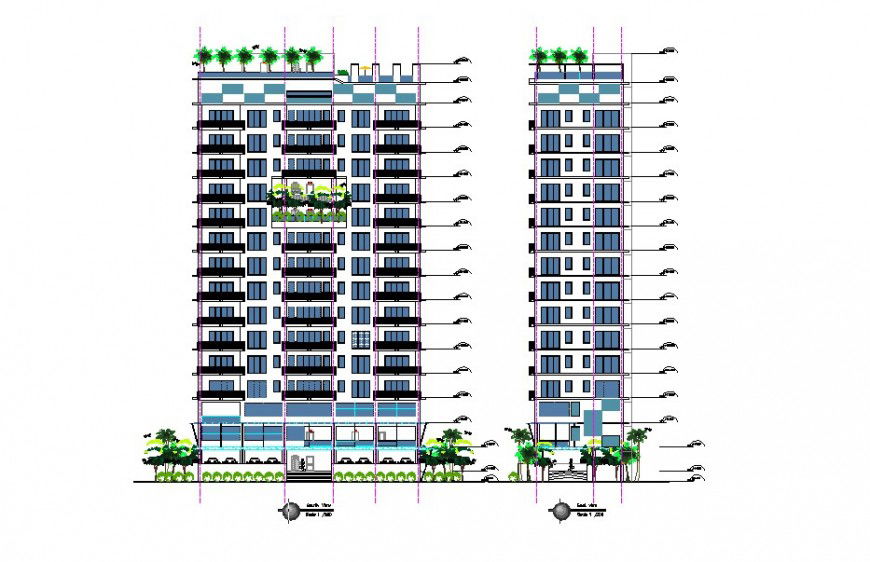High rise building concept elevation detail file
Description
Office 2d elevation details dwg file , here there is 2d elevation of a office, front elevation, side elevation , big building concept detail with exterior view in auto cad format
Uploaded by:
Eiz
Luna
