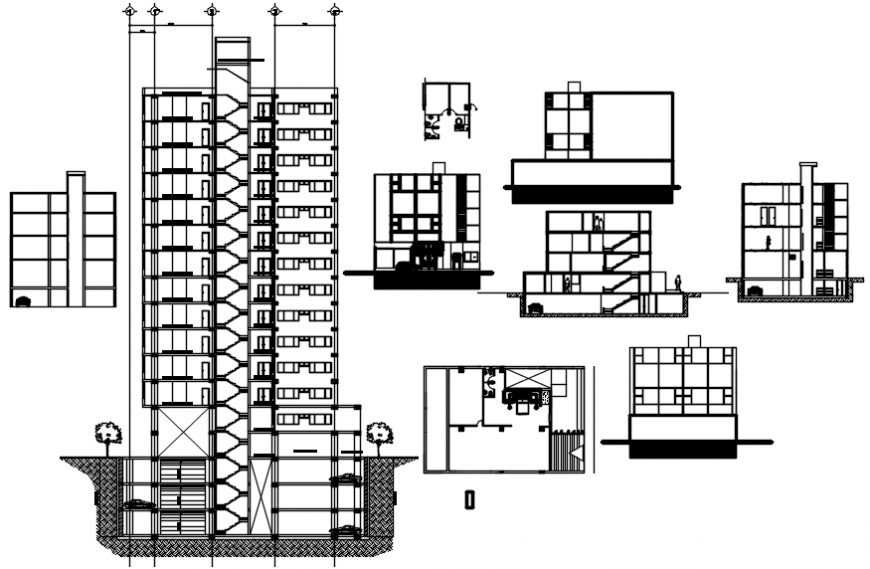Sections of high rise building
Description
Sections of high rise building. This autocad file contains Sectional elevation of a high rise building concept detail with building exterior view and human figure detailing design file and other details in auto cad format
Uploaded by:
Eiz
Luna
