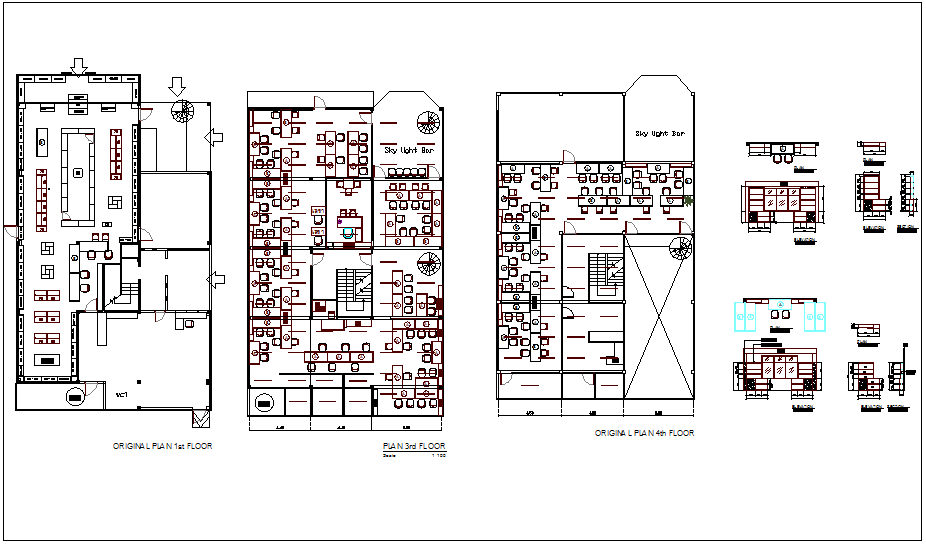Red building plan and elevation view dwg file
Description
Red building plan and elevation view dwg file with view of plan and elevation view of building with view of entry way,table and chair view and room distribution view with
door and window detail.
Uploaded by:

