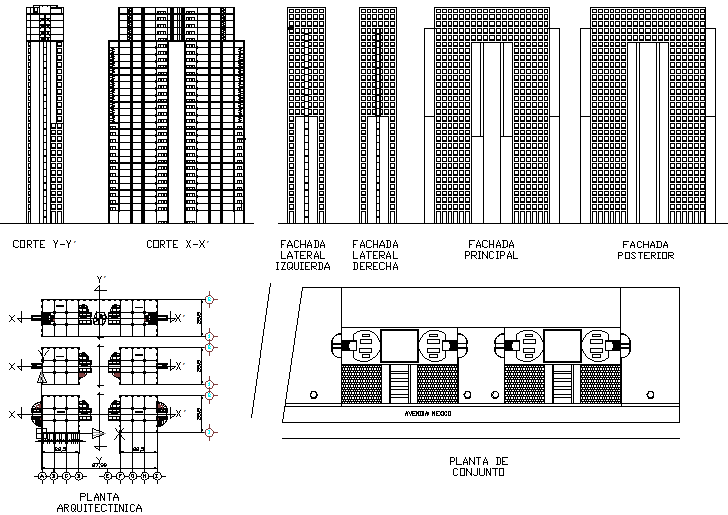High rise Building detail dwg file
Description
High rise Building detail dwg file, with plan, elevation and section detail, front elevation detail, side elevation detail, left elevation detail, back elevation detail, section X-X’ detail, section Y-Y’ detail, etc.
Uploaded by:

