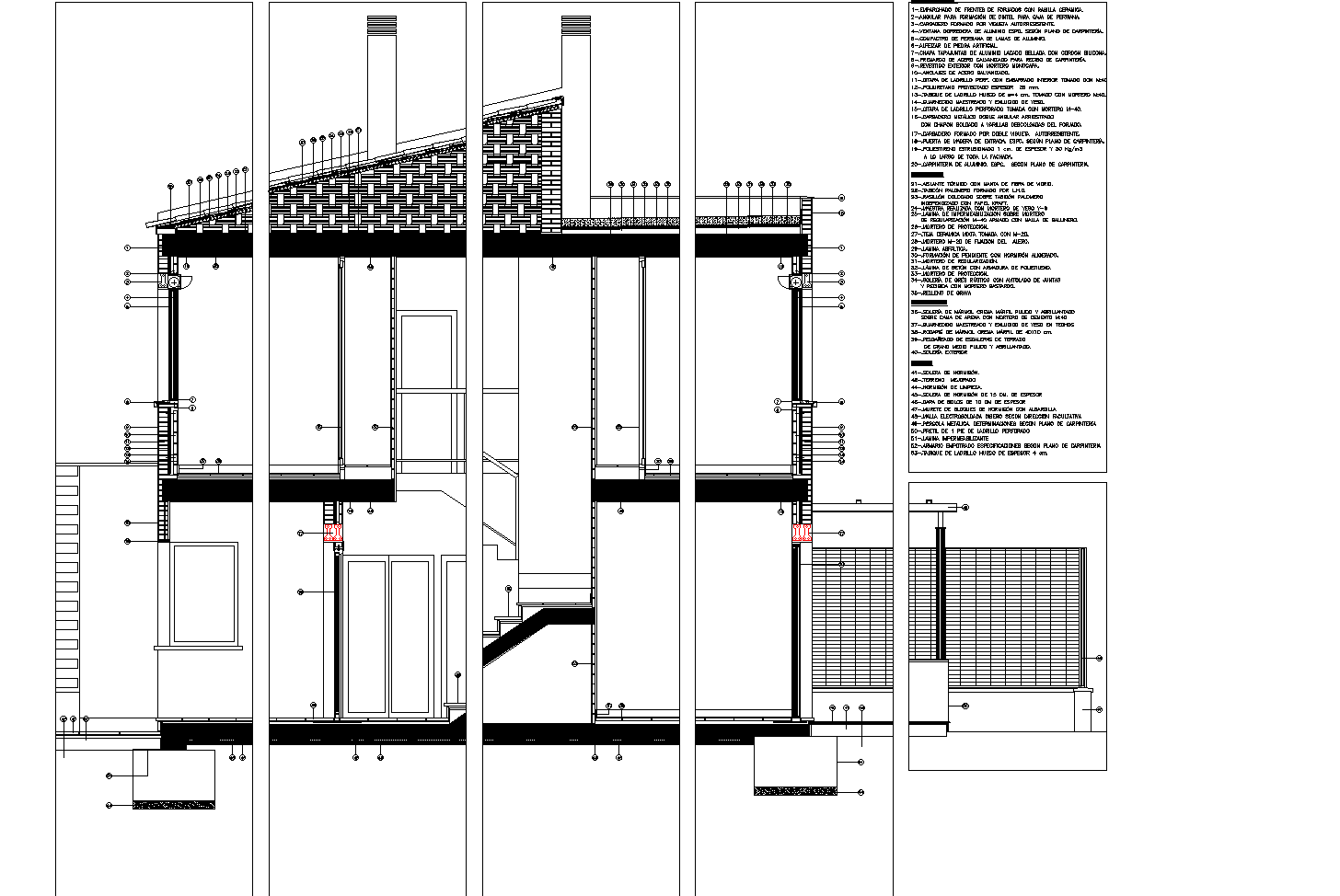Section construction plan plan detail dwg file.
Description
Structural section plan. The front elevation is given here with dimensions and details. For more details, it is given near the elevations. Elevation with detailed paneling.

Uploaded by:
Liam
White
