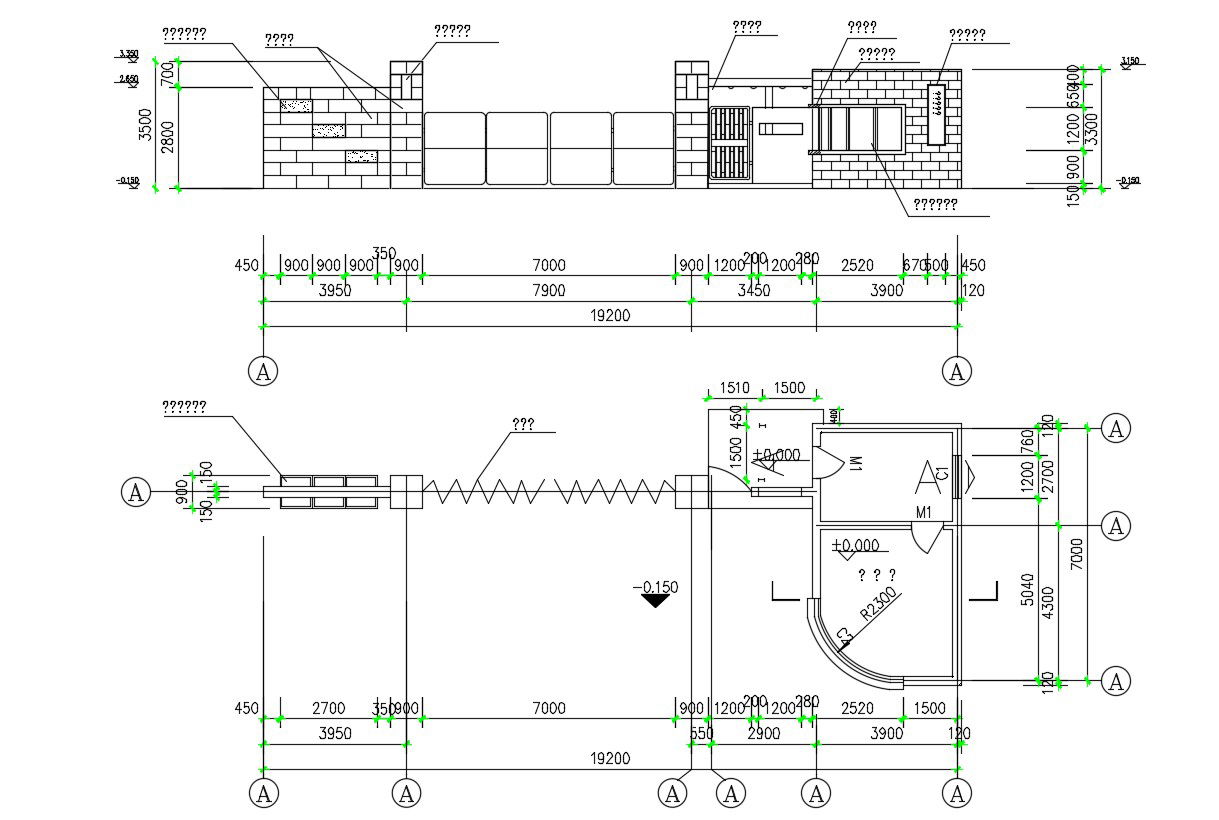Download The Front Compound Wall Design AutoCAD File Free
Description
Download The Front Compound Wall Design AutoCAD File Free; this is the elevation and plan of the compound wall includes watchman cabin, gate, working dimension, in CAD format.
Uploaded by:
Rashmi
Solanki

