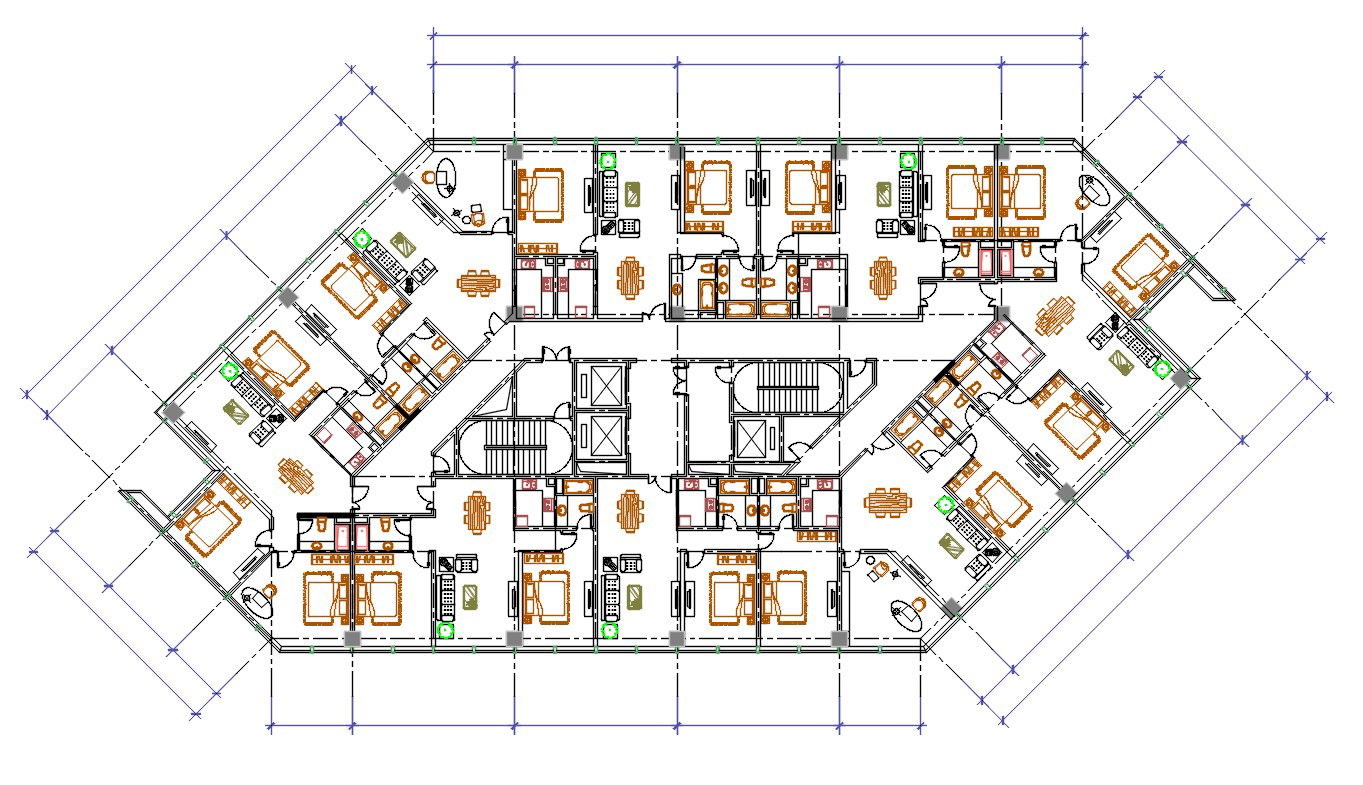Furnished Apartment Layout Plan AutoCAD File
Description
Furnished Apartment Layout Plan AutoCAD File; the architecture drawing of 2 BHK and 3 BHK apartment house layout plan. download DWG file of the apartment furniture layout plan and use this CAD drawing for reference design.
Uploaded by:
