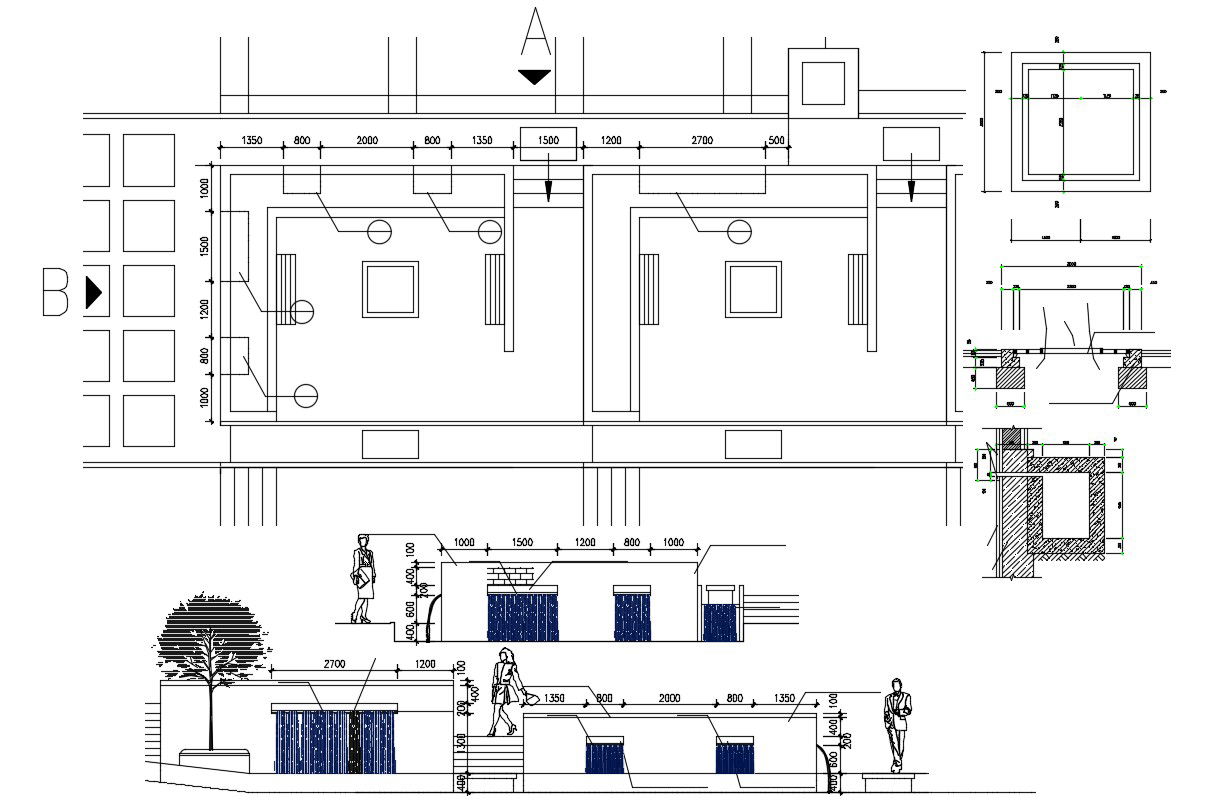Wall Fountain Layout DWG File for Landscaping and Interior Projects
Description
CAD drawing file of a wall fountain with detailed elevations, plan, and dimensions for use in interiors and outdoor landscaping. Suitable for architects, designers, and landscape planners, the DWG file allows precise design implementation, functional layout planning, and professional visualization. It ensures the effective integration of water features into residential, commercial, and recreational spaces.
Uploaded by:

