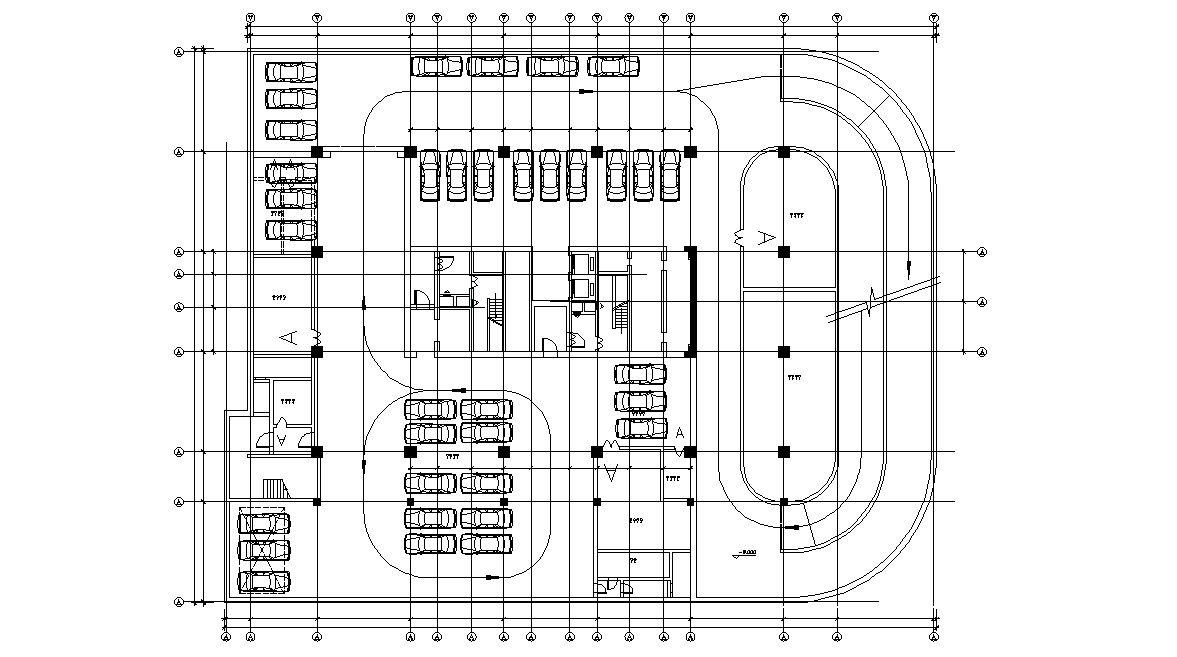Parking Lot Design CAD layout Plan
Description
CAD drawing details of parking area design plan that shows 90-degree car parking system design along with markings and signs details, centerline, staircase, and various other units details download the file.

Uploaded by:
akansha
ghatge
