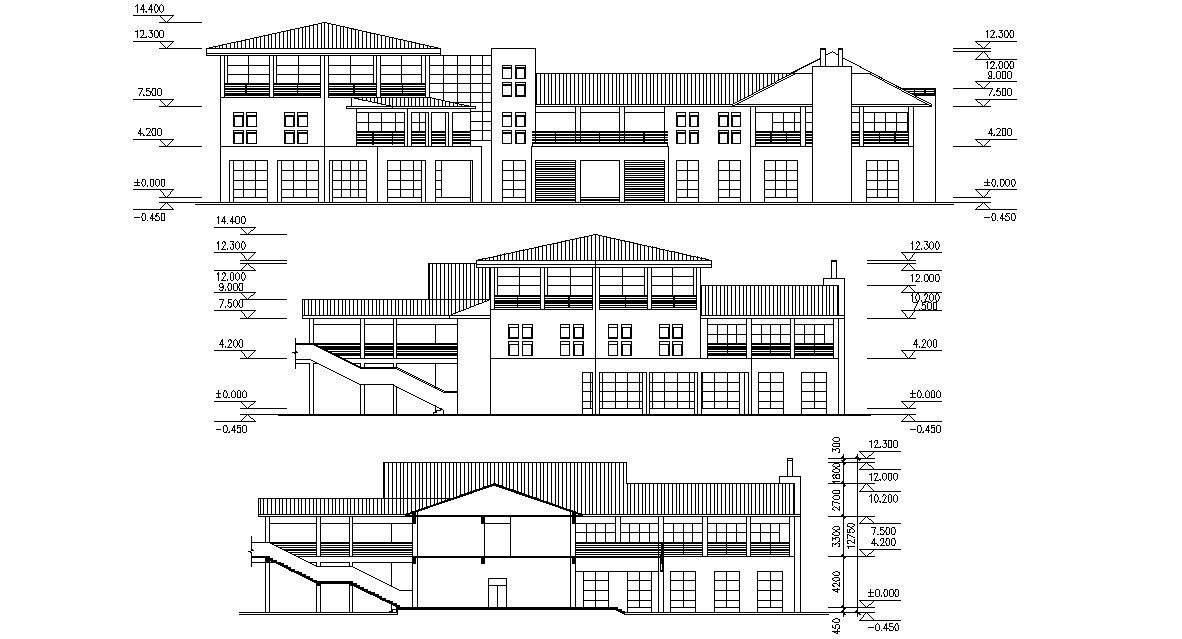Commerce Building Facade CAD Drawing Download
Description
Commercial building hub different sides of elevation design that shows building front elevation, side elevation, and rear elevation design along with building leveling details download CAD file for free.

Uploaded by:
akansha
ghatge
