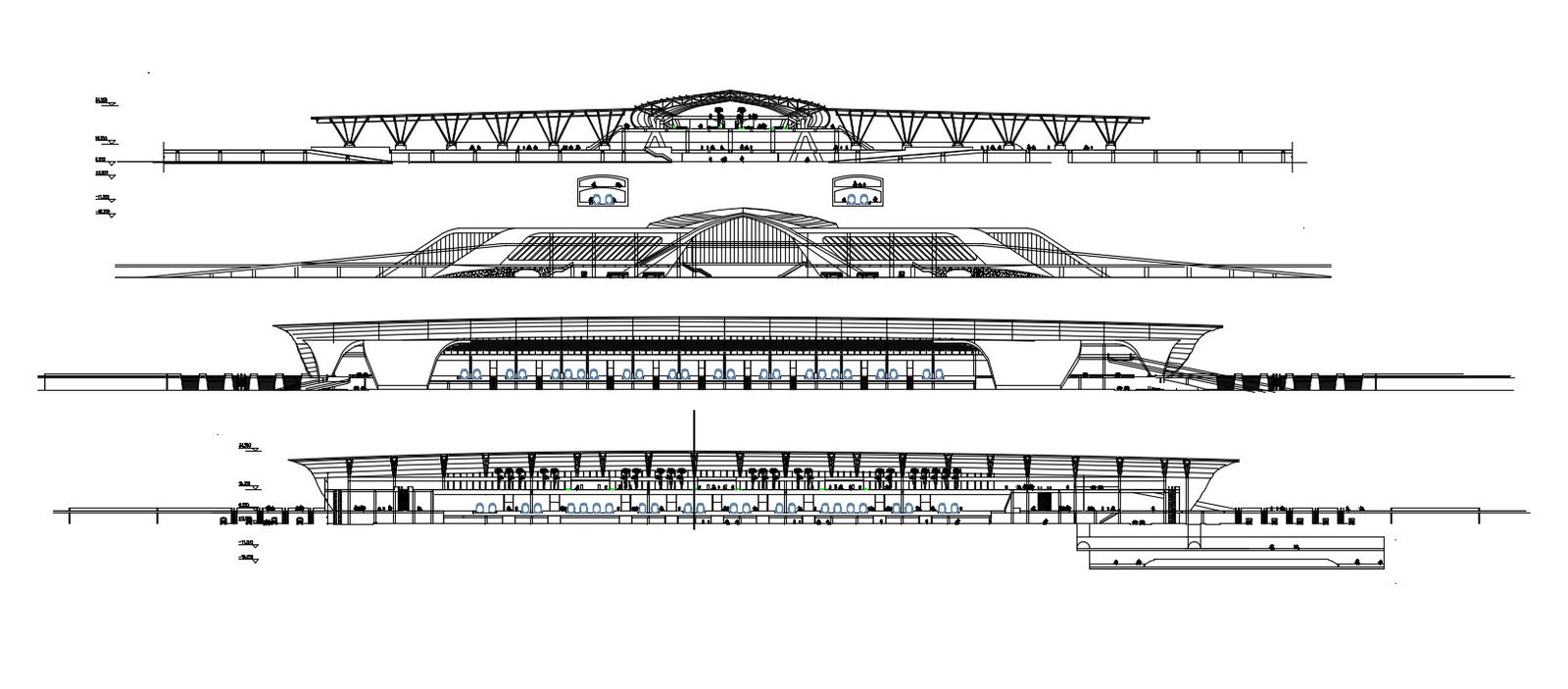Download Modern Elevation Of Stadium AutoCAD File
Description
Download Modern Elevation Of Stadium AutoCAD File; this is the contemporary elevation of the stadium with open canopy, section detail, compound wall, and much more detail, in DWG format.
Uploaded by:
Rashmi
Solanki
