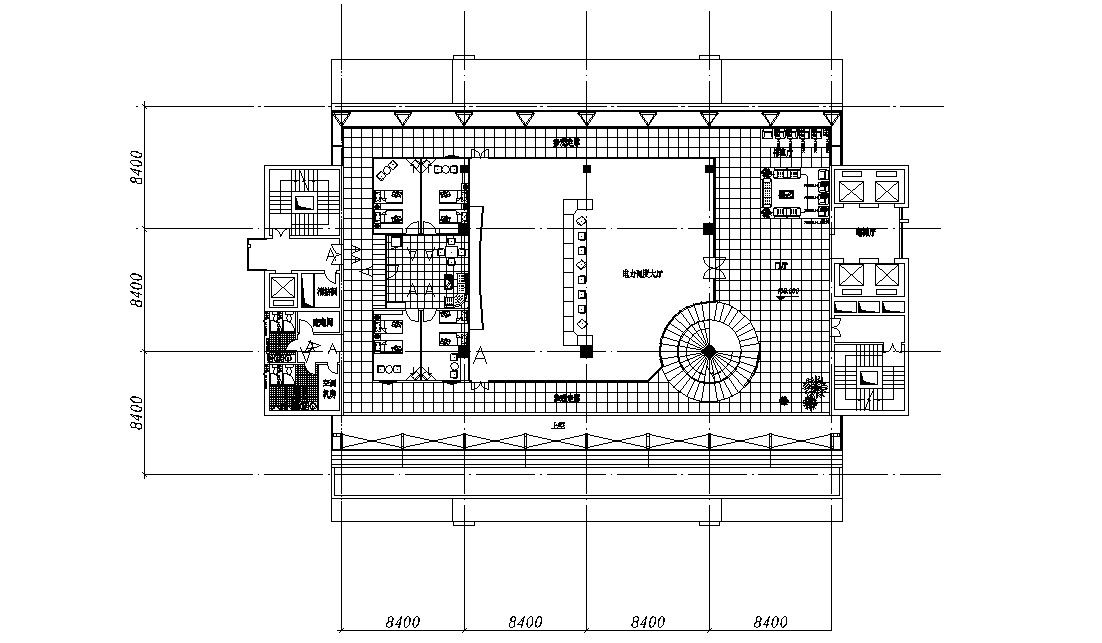Hostel Building Furniture Layout Plan
Description
The hostel building plan shows the details of the hostel furniture. Also given the details of a big hall, bedroom, kitchen, common toilet, and many more. Also given the dimension details.
Uploaded by:
