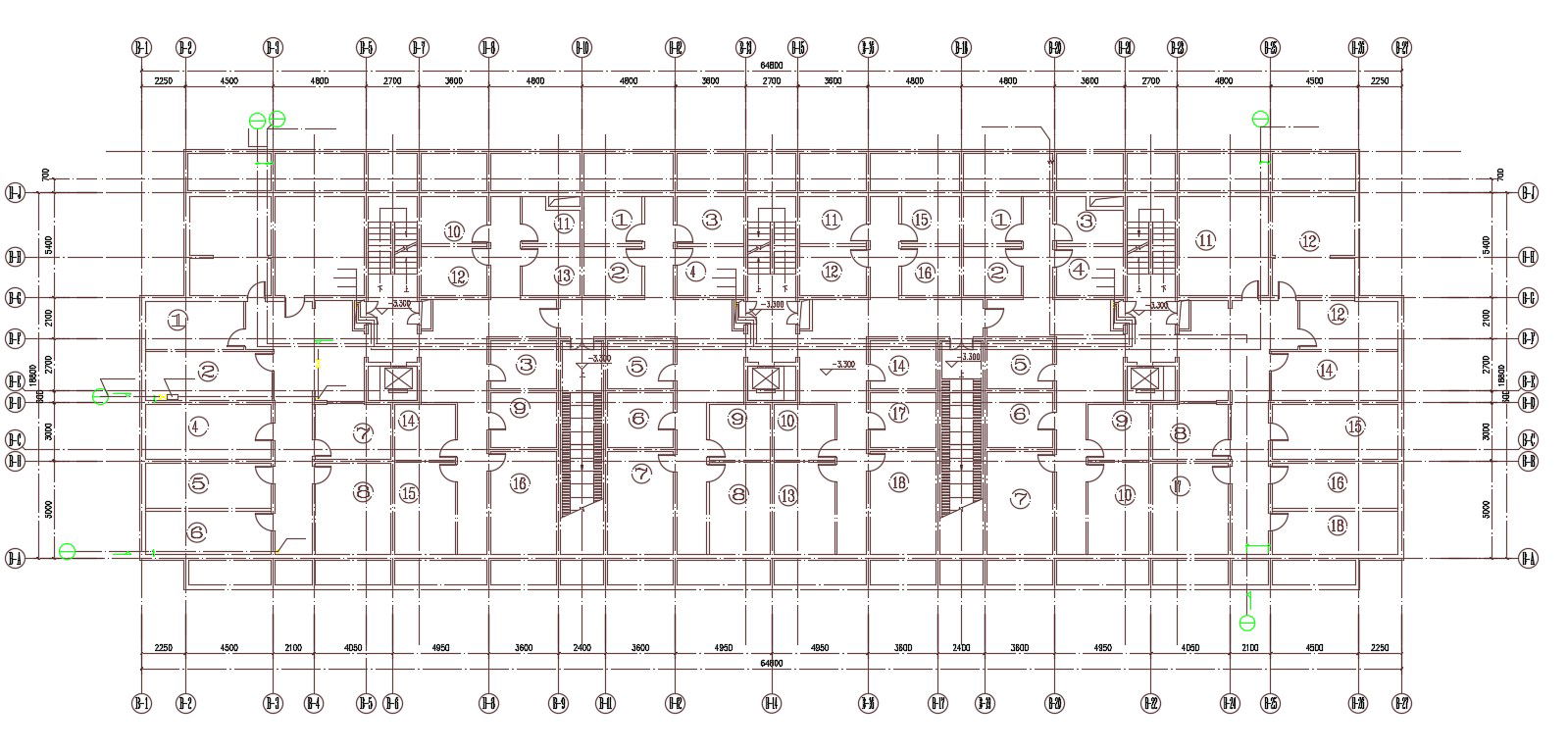Free Download Residential Building Plans CAD File
Description
Free Download Residential Building Plans CAD File; this is the simple residential plan with working drawing, different types of rooms, door window detail, and dimension, CAD file format.
Uploaded by:
Rashmi
Solanki
