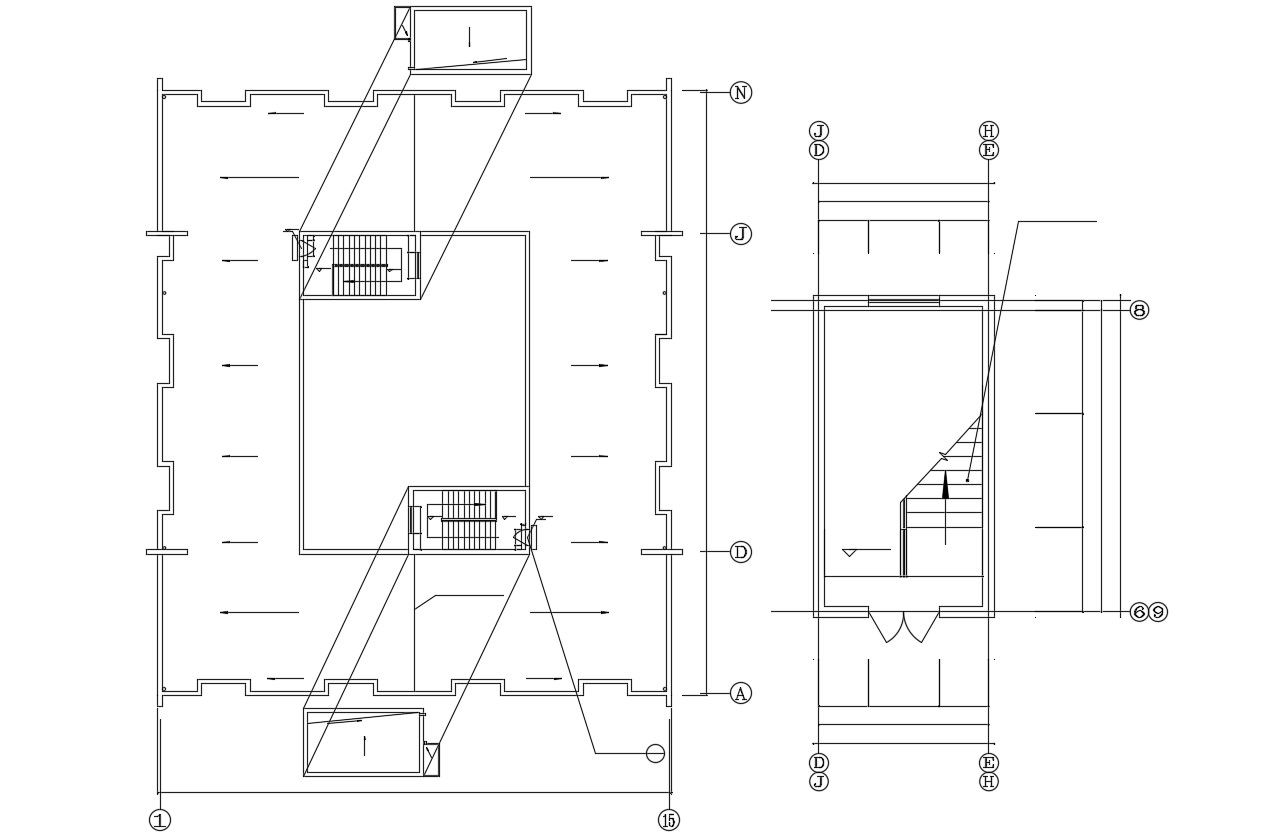Terrace Plan With Staircase Design AutoCAD File Free
Description
Terrace Plan With Staircase Design AutoCAD File Free; this is the simple terrace plan with staircase detail, rainwater arrow, individual staircase plan, in DWG format.
Uploaded by:
Rashmi
Solanki
