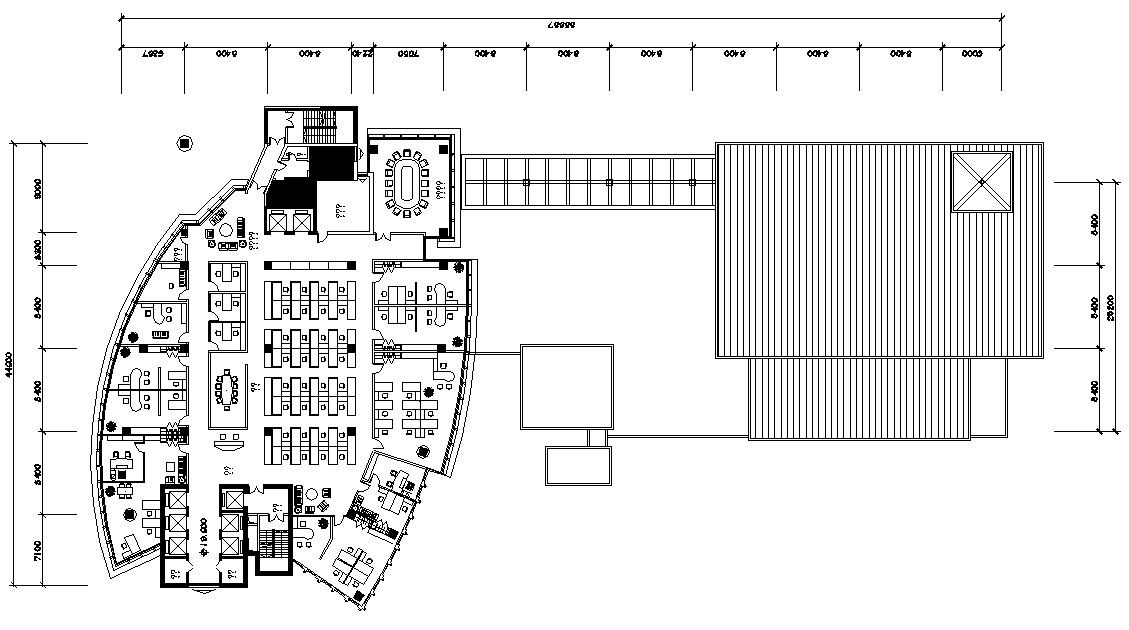Office Floor Furniture Layout Plan Details
Description
The office floor furniture layout plan includes the details of the work station along with the private cabins, reception, waiting room, bathroom, and many more. It also has shown the dimension details.
Uploaded by:
