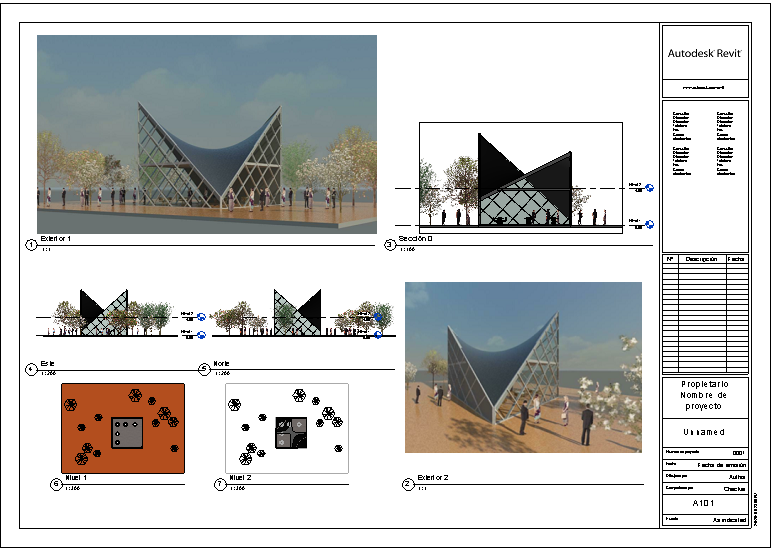Elegant Private Office Building Designs for Modern Workspaces
Description
Explore a premium collection of elegant private office building design concepts that redefine modern professional spaces. These designs combine functionality, sophistication, and contemporary aesthetics to create environments that promote productivity and comfort. Perfect for architects, interior designers, and developers, each design features efficient layouts, balanced proportions, and smart use of natural lighting. The models highlight design excellence tailored for professional offices, corporate headquarters, and business environments focused on innovation and collaboration.
This CAD file includes complete 2D drawings such as floor plans, elevations, sections, and construction symbols essential for design execution. Compatible with AutoCAD, Revit, SketchUp, and 3ds Max, these files support both conceptual and technical phases of architectural projects. Users can study spatial planning, design detailing, and modern office architecture through these resources. Download now to access this detailed architectural file and enhance your professional portfolio. Subscribe to Cadbull for unlimited downloads of premium CAD and 3D design files for architects and designers.

Uploaded by:
Harriet
Burrows
