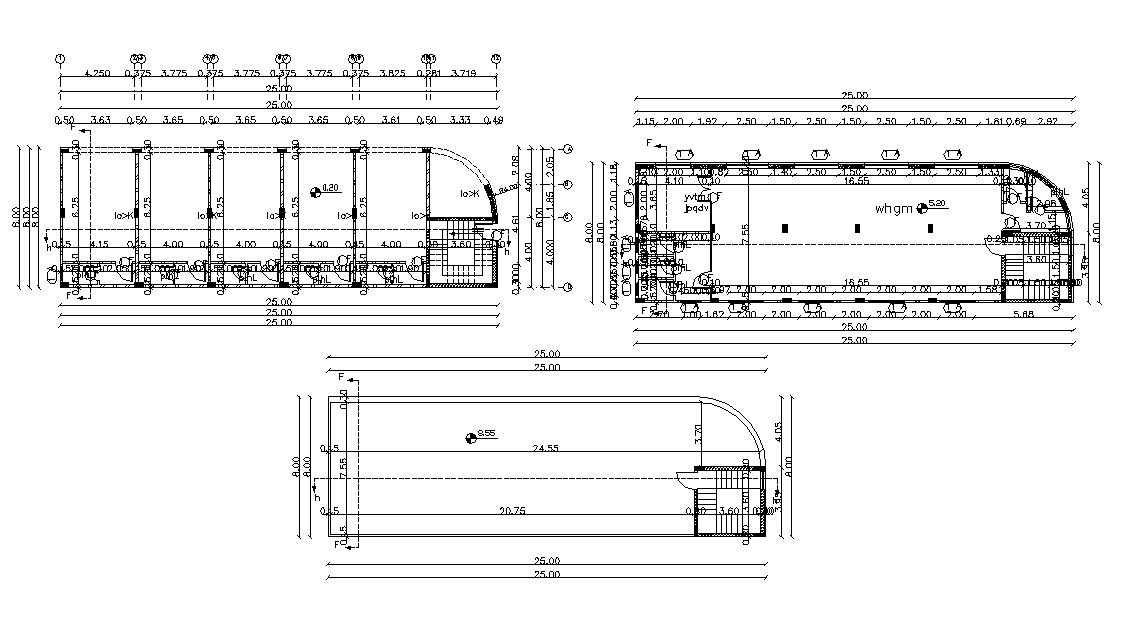Commercial Shop Floor Layout Plan With Center Line CAD Drawing
Description
2d CAD drawing of commercial shop ground floor and first-floor plan with terrace design includes centre line plan and dimension detail with column layout design DWG file.
Uploaded by:
