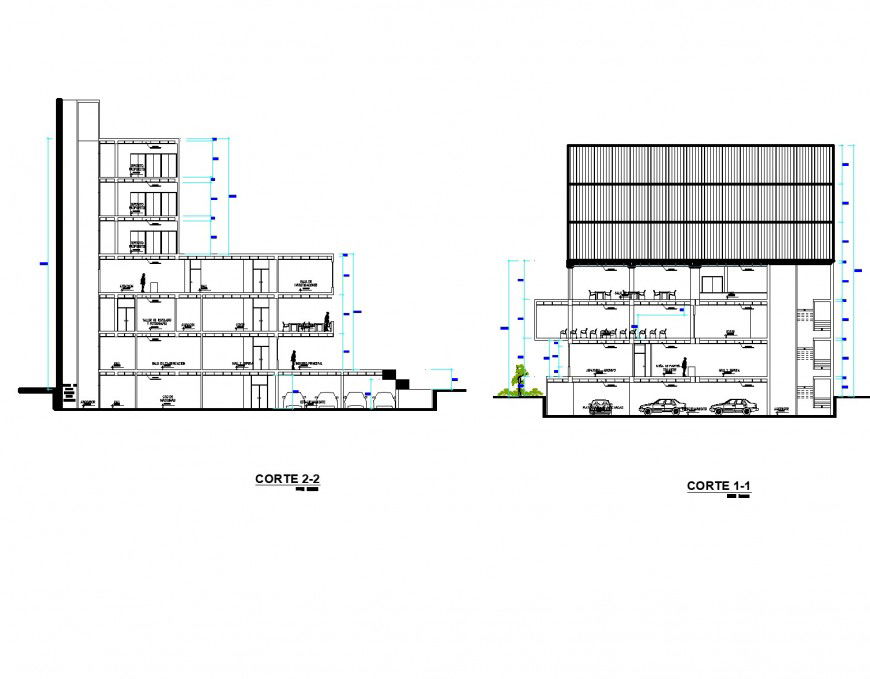Regional building and parking layout plan
Description
Regional building and parking layout plan, vehicle detail, dimension detail, floor level detail, side elevation detail, stair detail, door window detail, trees and plant landscaping detail, naming detail, people detail, hatching detail, etc.
Uploaded by:
Eiz
Luna

