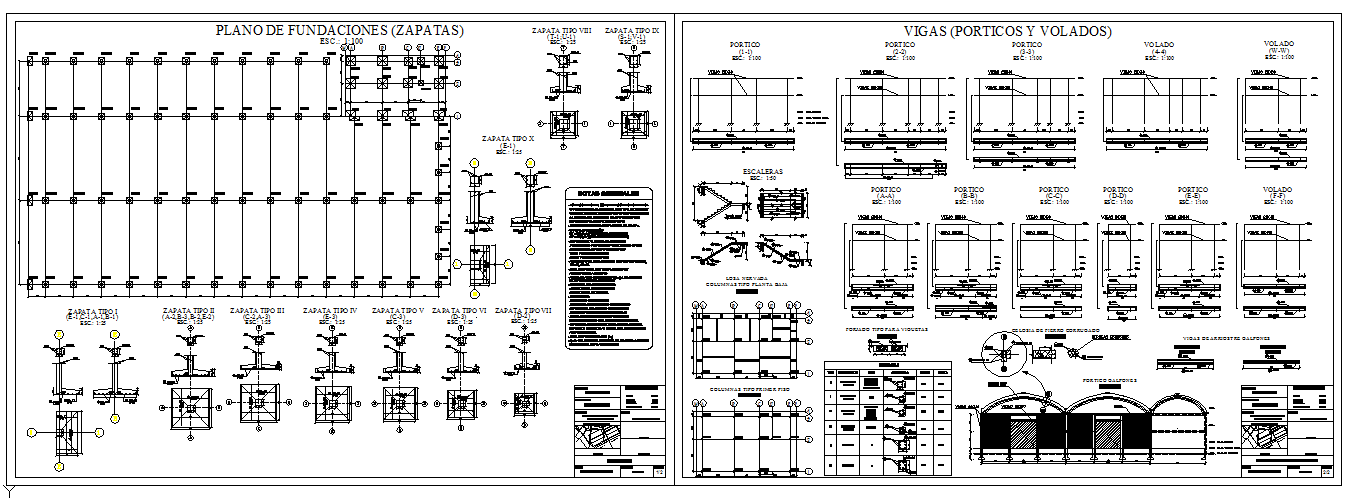Office Structure Detail
Description
Office Structure Detail Design, The primary purpose of an office building is to provide a workplace and working environment primarily for administrative and managerial workers. . Office Structure Detail Download file.

Uploaded by:
Neha
mishra
