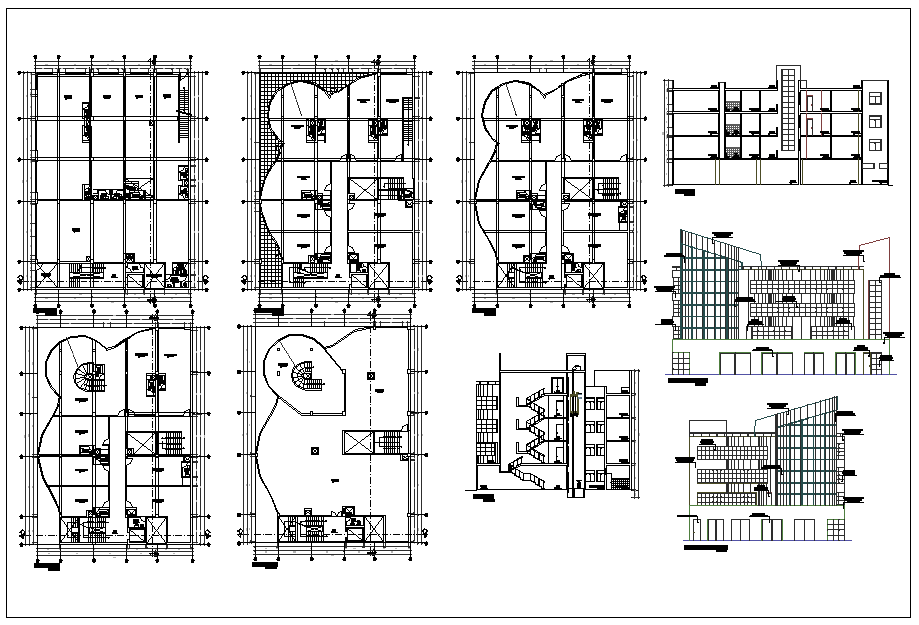Office building plan detail dwg file
Description
Office building plan detail dwg file, Office building plan detail an designee layout view detail, elevation and section view of building, departmental room detail information, washing area

Uploaded by:
Fernando
Zapata
