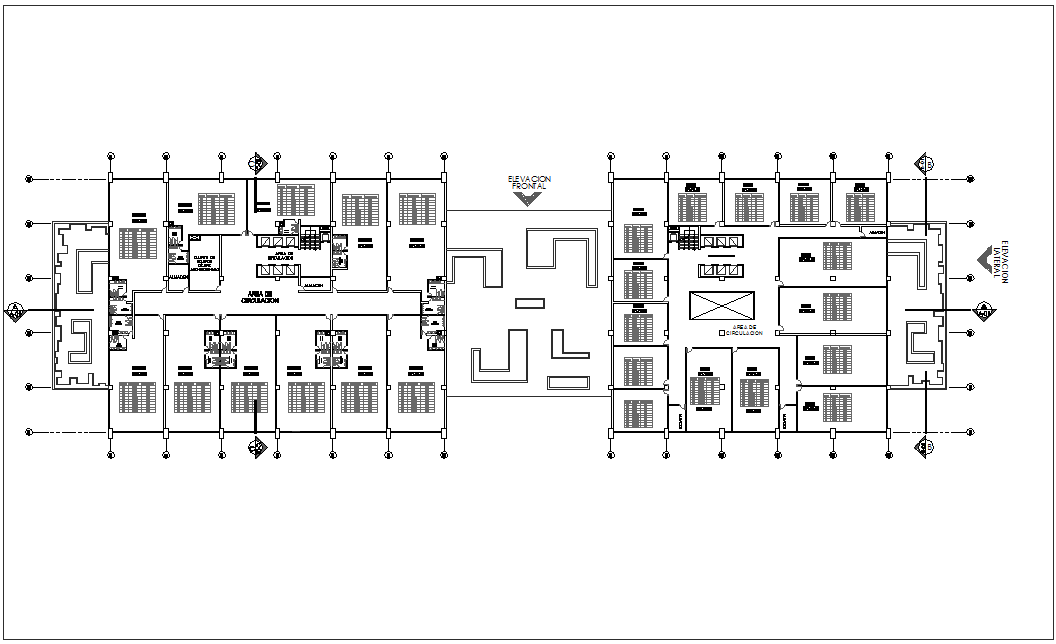Fifteen floor plan of financial building dwg file
Description
Fifteen floor plan of financial building dwg file in plan with view of area distribution and view of wall area view with office area distribution and washing area view with different office area with its are view in plan.
Uploaded by:

