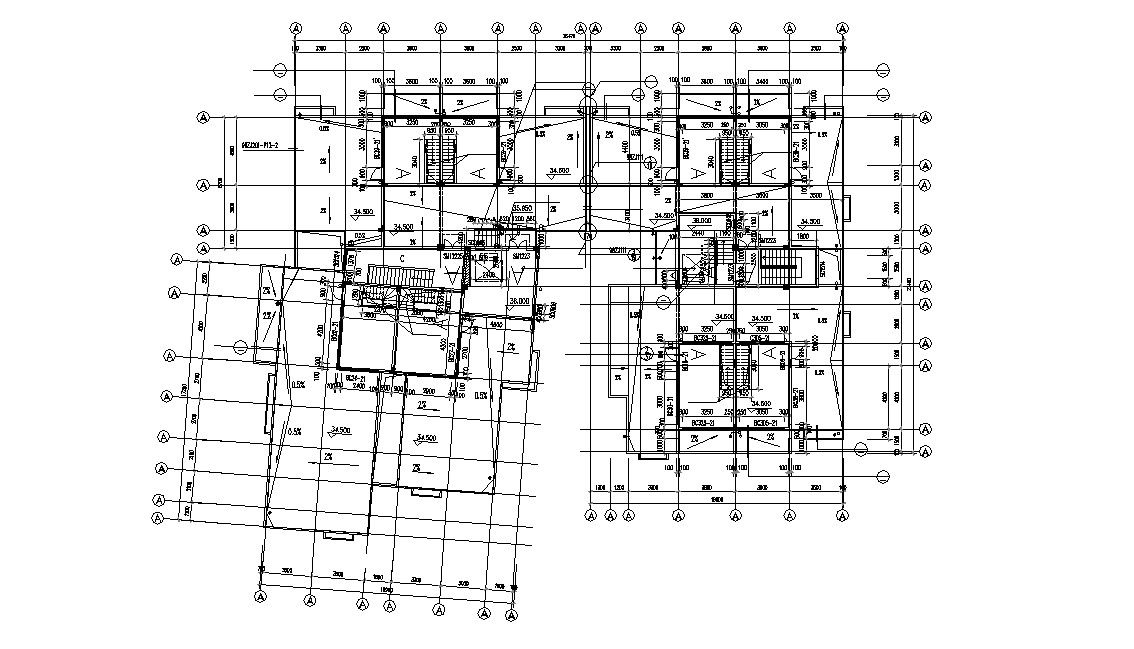Residential Apartment Architecture Plan CAD File
Description
Living apartment design plan that shows apartment dimension working set, centerline, room details, and various other amenities details of apartment download a CAD file.

Uploaded by:
akansha
ghatge
