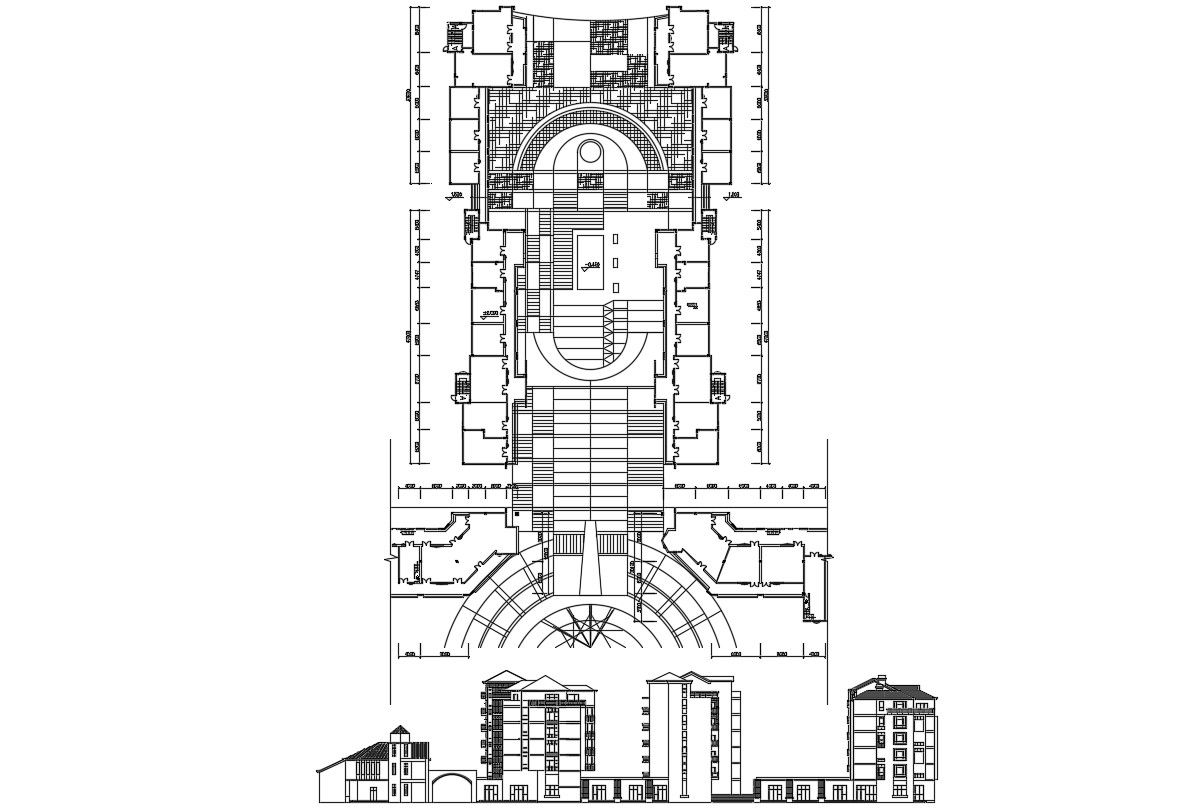Free Download Building Design Plan AutoCAD File
Description
Free Download Building Design Plan AutoCAD File; this is the plan of building with a traditional elevation, includes dimension, hatching, and huge entry, in CAD file free.
Uploaded by:
Rashmi
Solanki

