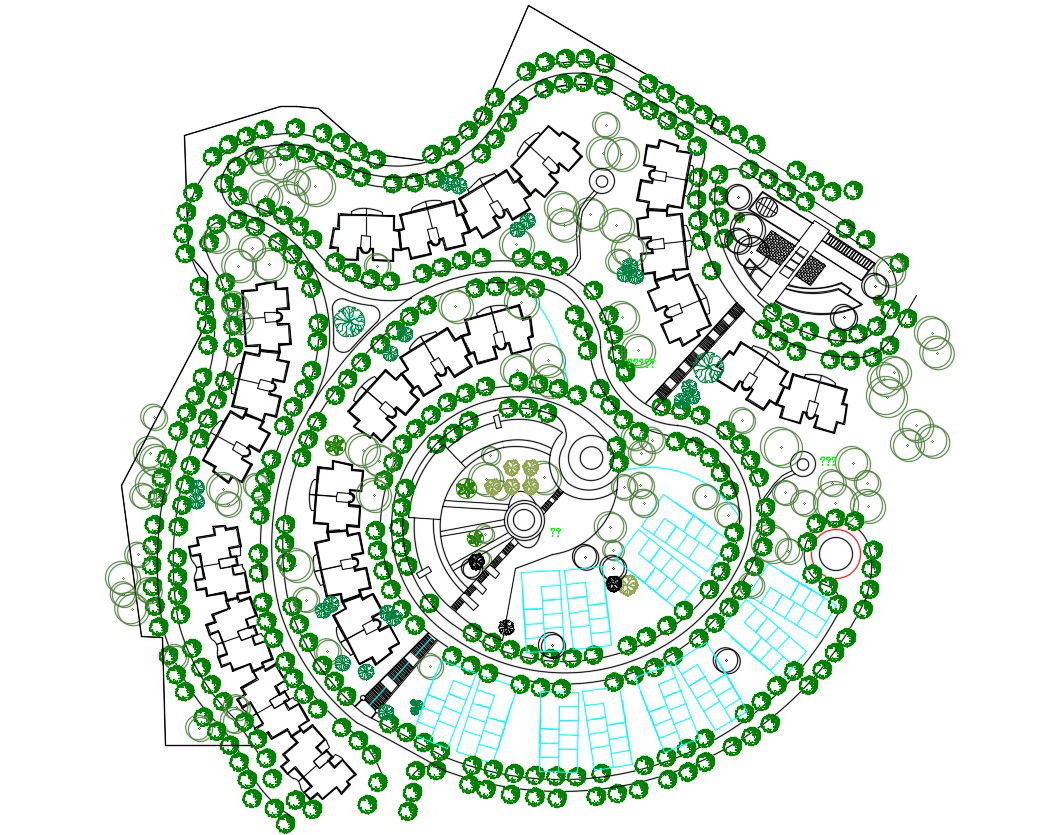Download Master plan Of Twin Bungalow DWG File
Description
Download Master plan Of Twin Bungalow DWG File; this is the master plan of twin bungalow includes landscapes, plotting, driveway, and green patch, in AutoCAD format.
Uploaded by:
Rashmi
Solanki
