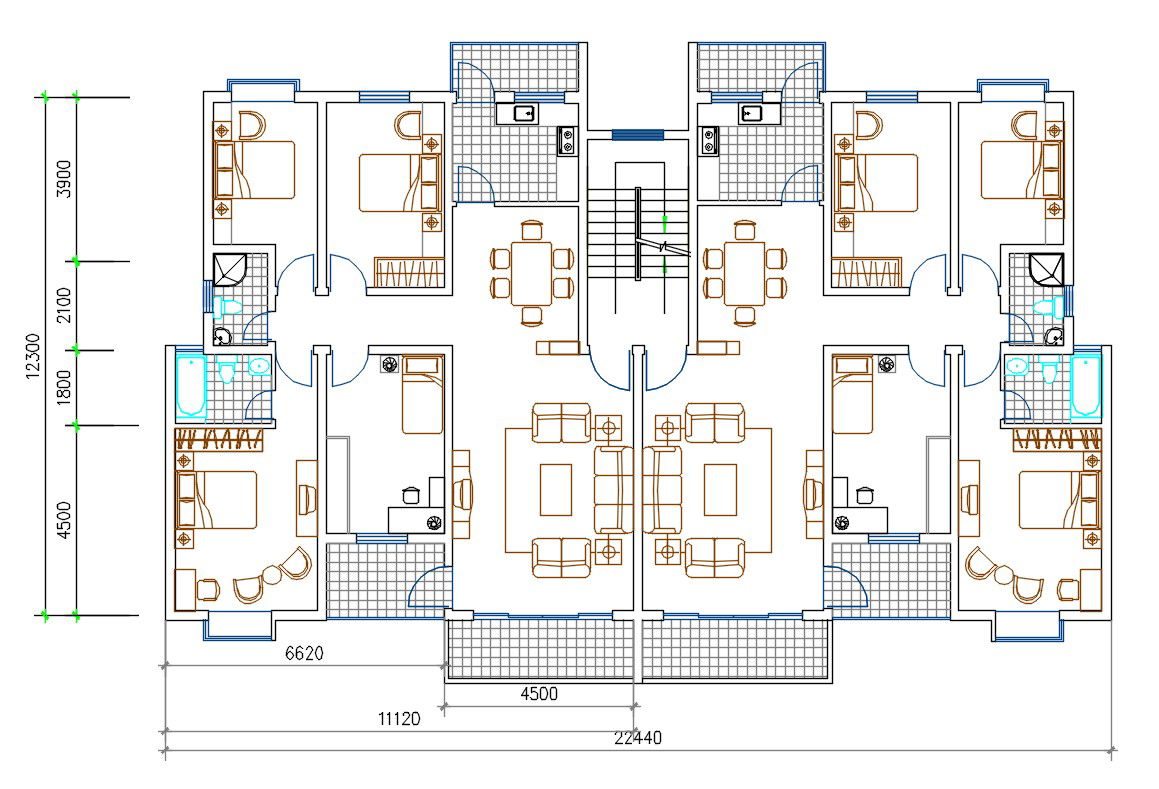4 BHK Apartment House Layout Plan AutoCAD File
Description
4 BHK Apartment House Layout Plan AutoCAD File; The architecture apartment furniture layout plan CAR drawing shows 4 BHK house with dimension details. download apartment plan AutoCAD file and get more detail in CAD drawing.
Uploaded by:
