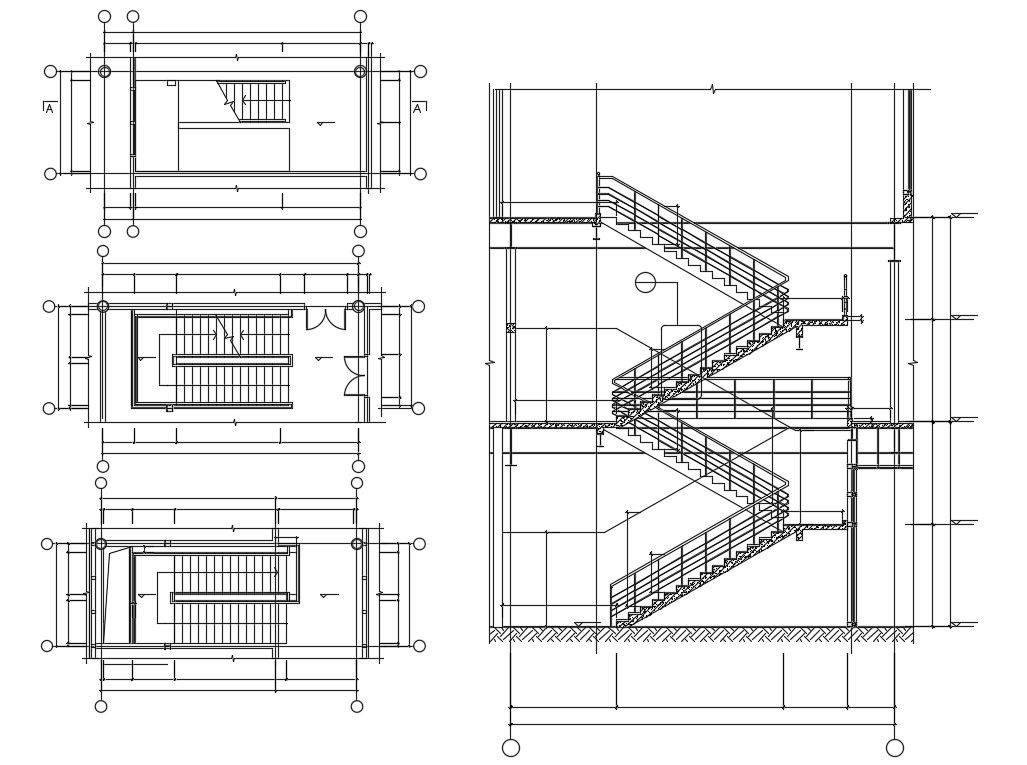Staircase Plan and Section AutoCAD File
Description
CAD Drawing details of staircase design plan along with staircase front section details, staircase riser and tread details, railing design, riser height tread width, and various other units details download file for presented drawing.

Uploaded by:
akansha
ghatge

