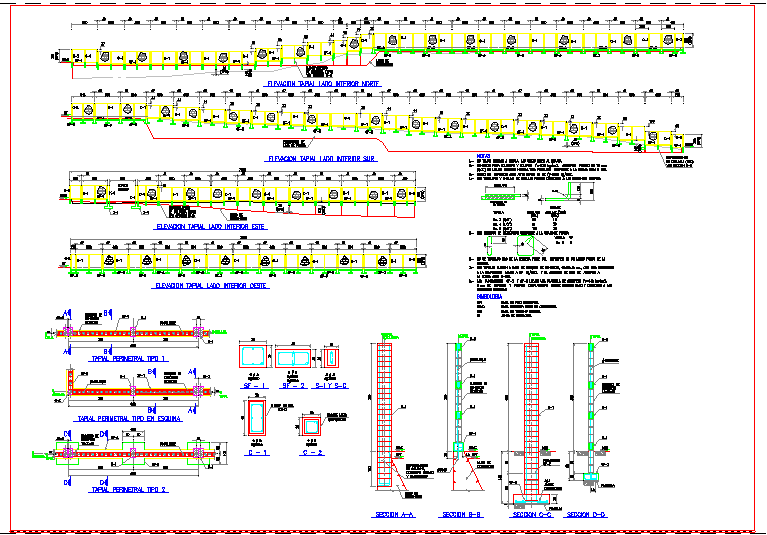Structure Detail
Description
This Structure detail in Steel Bar Foundation Section & Elevation & cutting detail include this file.
File Type:
DWG
File Size:
305 KB
Category::
Structure
Sub Category::
Section Plan CAD Blocks & DWG Drawing Models
type:
Gold

Uploaded by:
Umar
Mehmood

