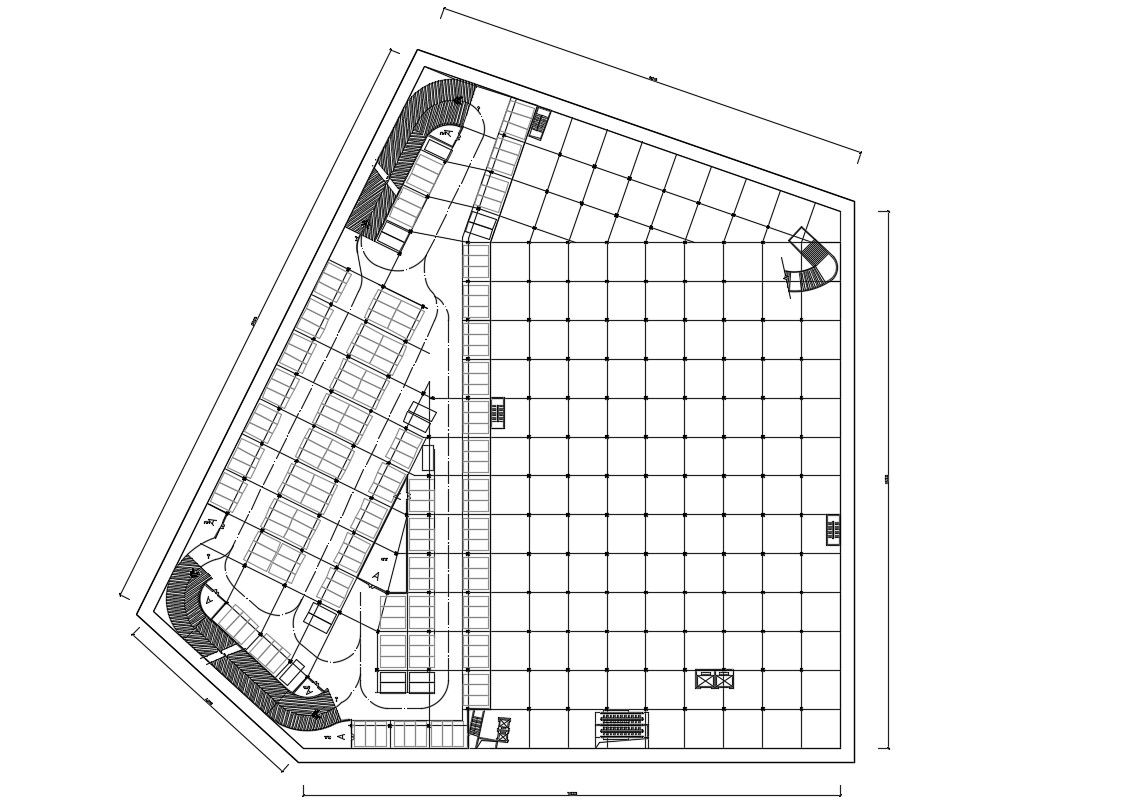Beam and Column Grid Plan CAD File Download
Description
CAD drawing details of building construction column and beam layout plan along with ramp design, column beam footing design, and various other details download file for free.

Uploaded by:
akansha
ghatge

