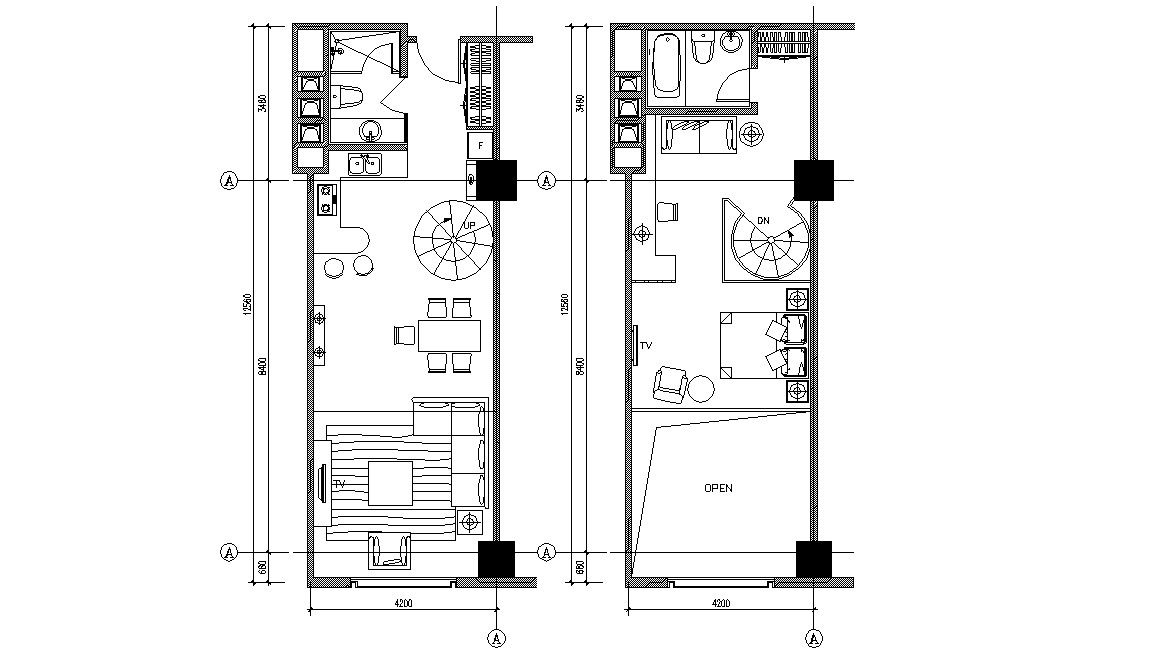Fully Furnished Duplex Apartment Plan AutoCAD File
Description
Fully Furnished Duplex Apartment Plan AutoCAD File; this is planning of small two-story apartment includes kitchen, toilet, dining area, drawing room, duct , stair for the upper-level floor, and study area, in 2D CAD drawing.
Uploaded by:
Rashmi
Solanki
