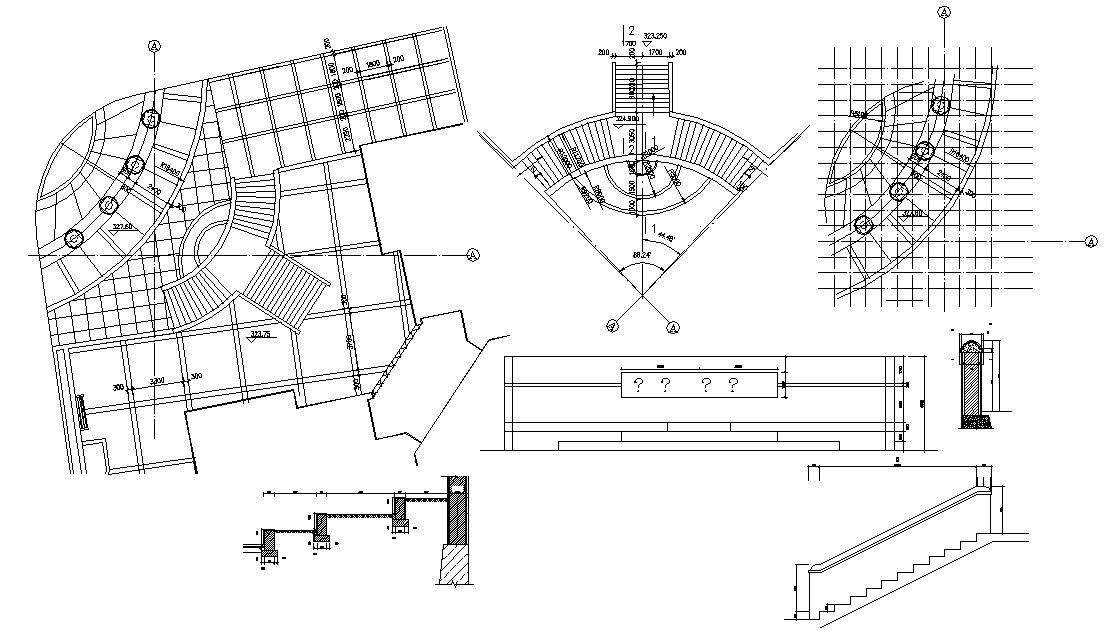Staircase Construction Drawings 2d Autocad file
Description
Staircase Construction Drawings 2d Autocad file; this is the structure detail of stair with plan, section, elevation, dimension, beam grid and much more, in 2D DWG file.
Uploaded by:
Rashmi
Solanki

