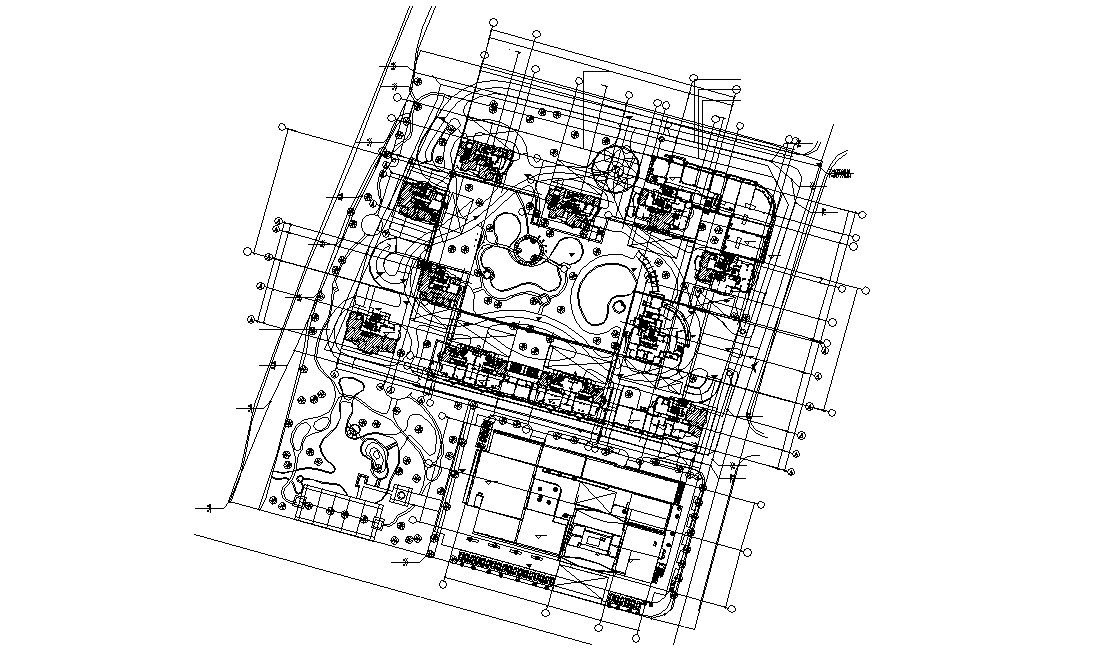Free Download Building Master Plan AutoCAD File
Description
Free Download Building Master Plan AutoCAD File; this is the ground floor plan of building with the landscape design, centerline, dimension, and some different types of lawn area, in 2d CAD drawing.
Uploaded by:
Rashmi
Solanki

