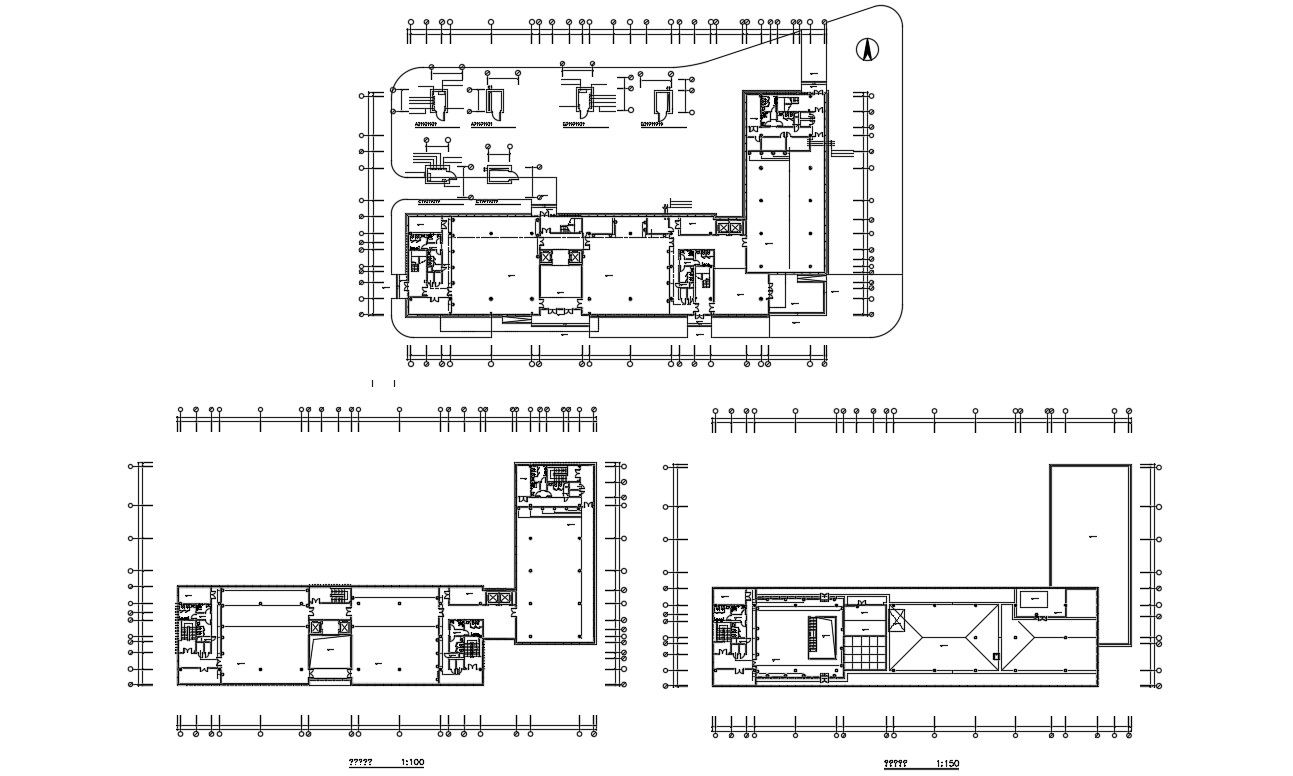All Floors Plan Of Commercial Building DWG File
Description
All Floors Plan Of Commercial Building DWG File; this is all floor plans of commercial building plan includes centerline, dimension, stair and lift in AutoCAD format.
Uploaded by:
Rashmi
Solanki

