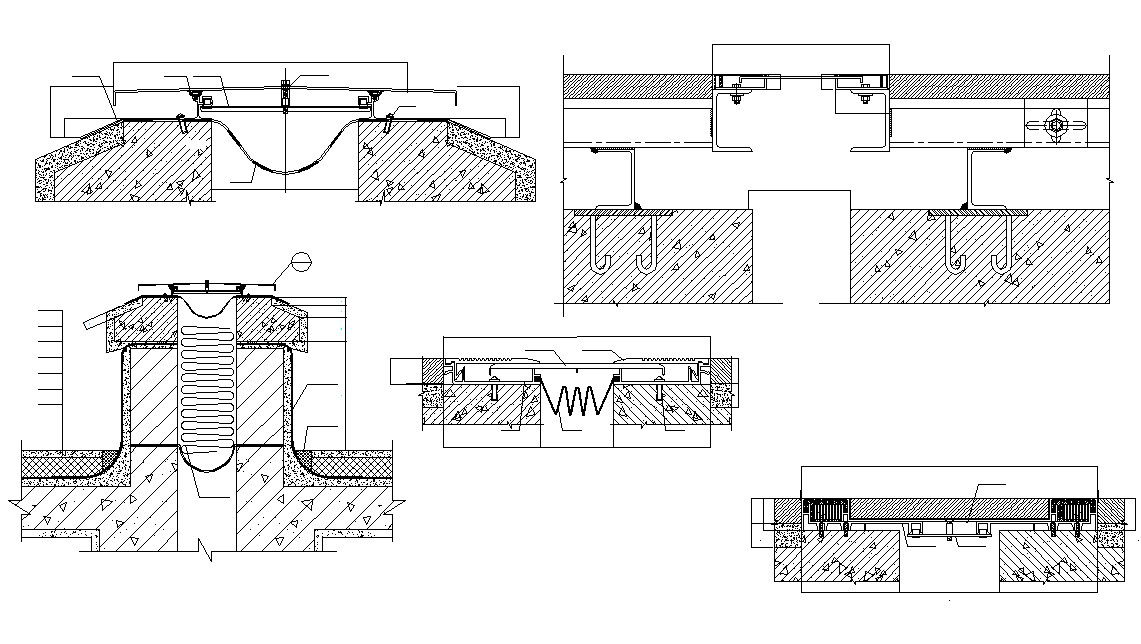Automatic Sliding Door Section CAD Drawing
Description
Automatic Sliding Door Section CAD Drawing; Download DWG file sliding door section CAD drawing shows fixed leaf, distributed glass, sliding sheet, vertical and horizontal cut.
File Type:
DWG
File Size:
823 KB
Category::
Dwg Cad Blocks
Sub Category::
Windows And Doors Dwg Blocks
type:
Gold
Uploaded by:

