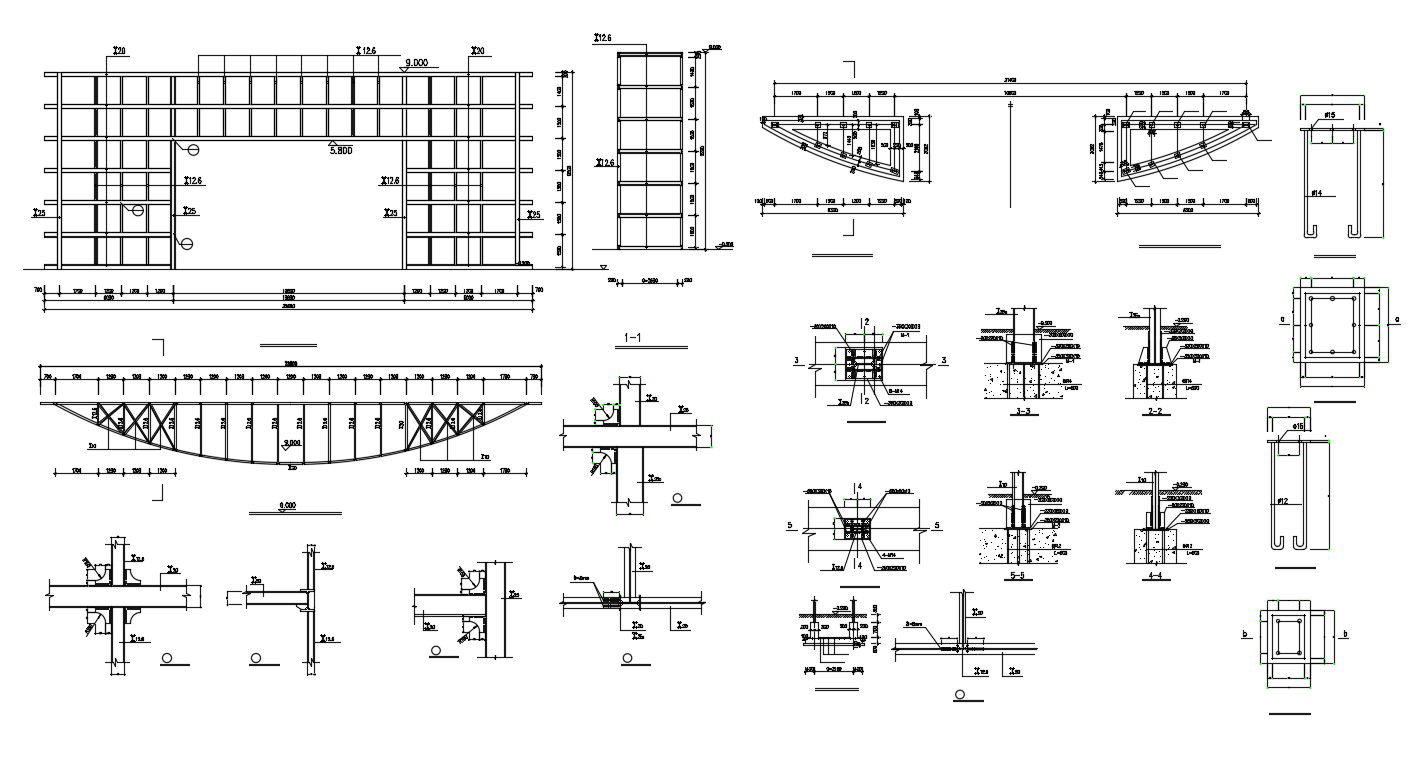Download The Beam Reinforcement Drawing AutoCAD File
Description
Download The Beam Reinforcement Drawing AutoCAD File; this is the plan of beam detail includes bars joints, dimensions, and R.C.C joints detail, in CAD file format.
Uploaded by:
Rashmi
Solanki

