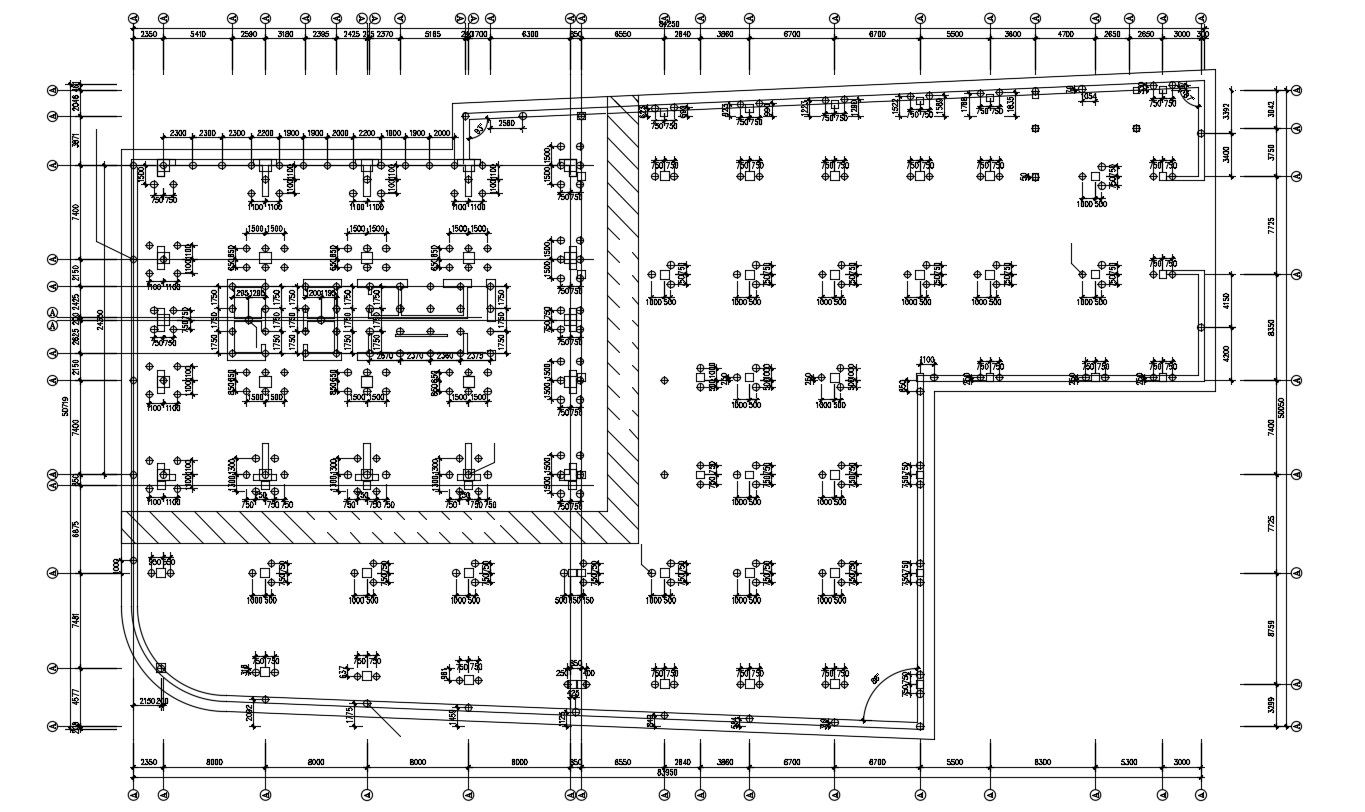Pile Foundation Design With Working Plan AutoCAD File
Description
Pile Foundation Design With Working Plan AutoCAD File; this is the plan of pile foundation with working dimension, and centerline detail,in CAD file format.
Uploaded by:
Rashmi
Solanki

