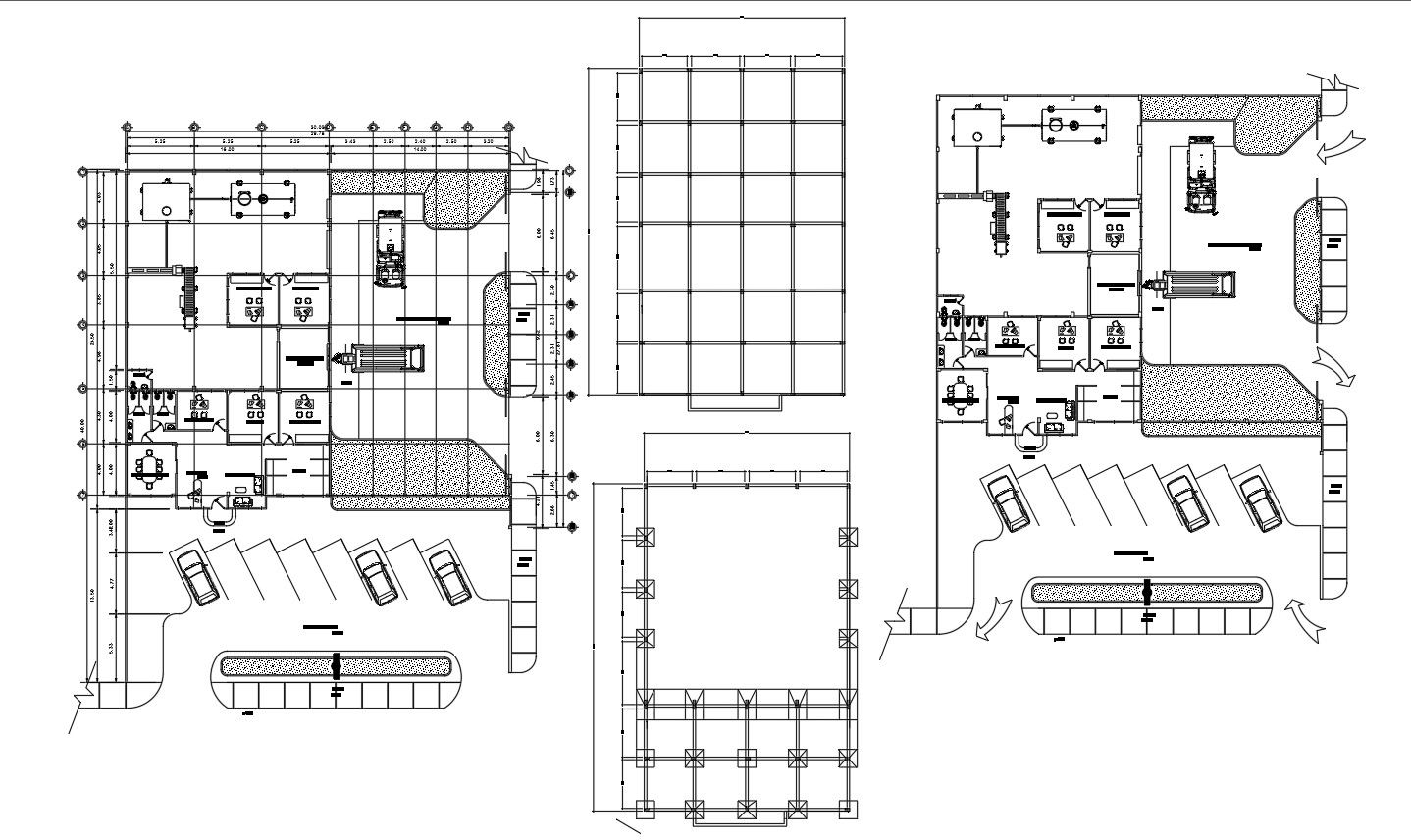Industria Lactea project
Description
Industria Lactea project dwg file. The architecture layout plan of all level along of furniture detailing, section plan, construction plan, structure plan and elevation design of Industria Lactea project.
Uploaded by:

