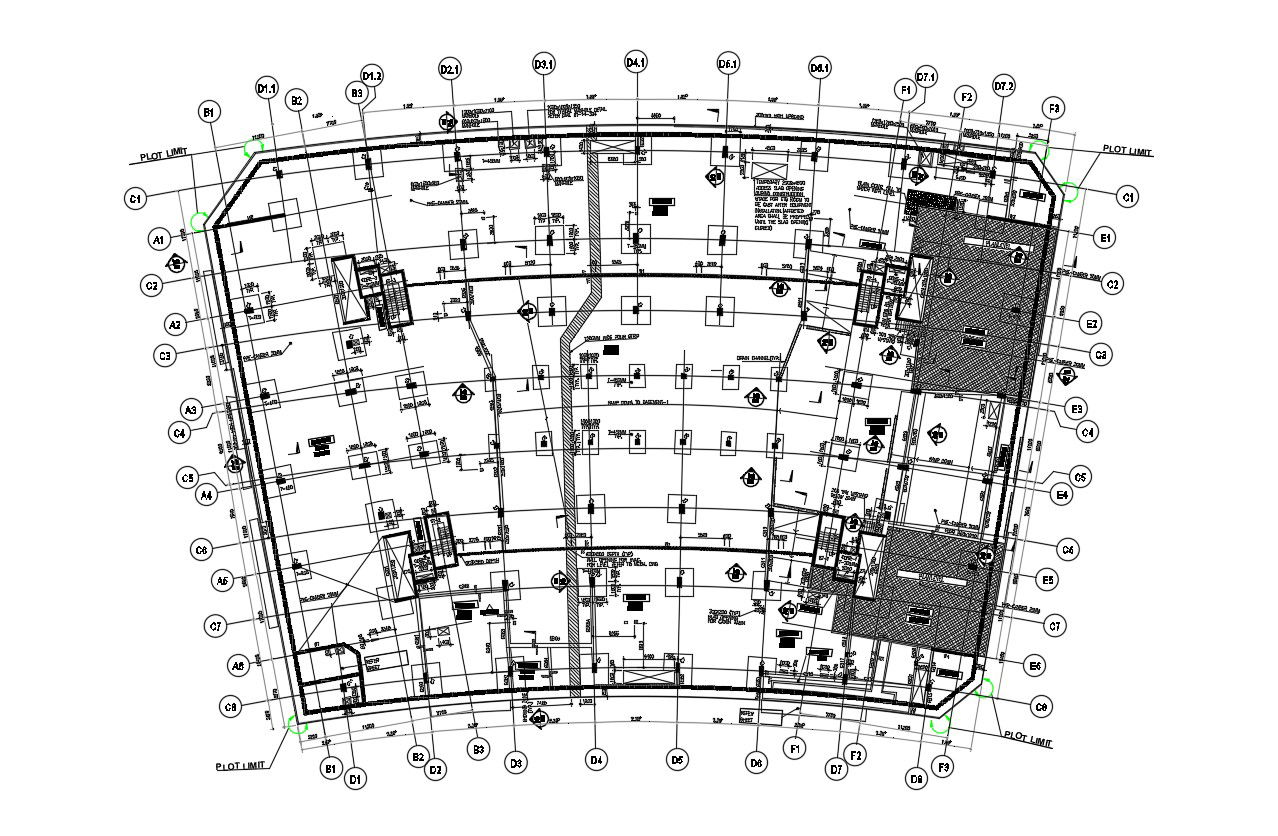Commercial Building Center Line Plan And Foundation Plan DWG File
Description
Commercial Building Center Line Plan And Foundation Plan DWG File; this is the foundation detail of the commercial building includes centerline, working dimension, columns nos, texting details, cutout in the slab, stairs and lifts details, hatching in some parts, and demarcation for plot limits, its an AutoCAD File format.
Uploaded by:
Rashmi
Solanki

