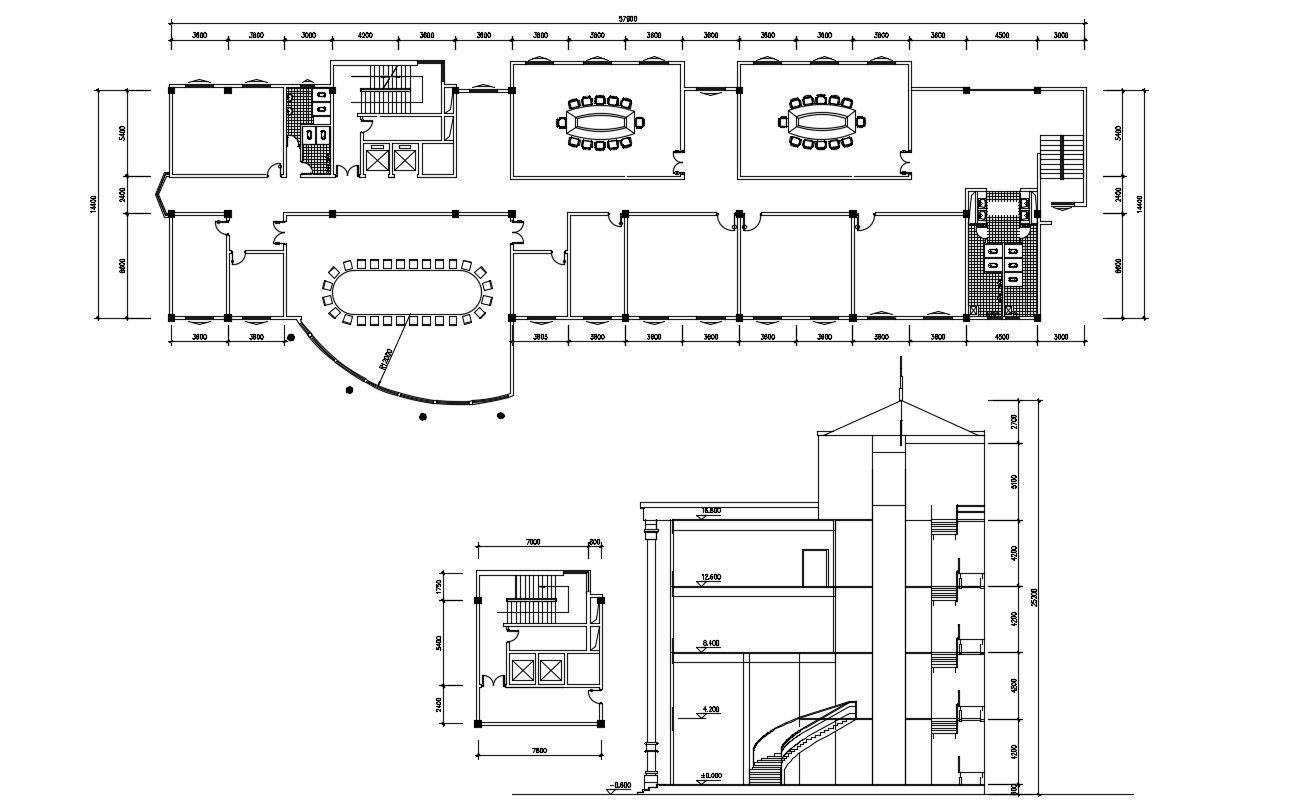Office Layout Plan and Section AutoCAD File
Description
CAD drawing details of commercial office building layout plan design that shows building dimension working set, room details of meeting room, office cabins, sanitary toilet details along with building section design download file.

Uploaded by:
akansha
ghatge
