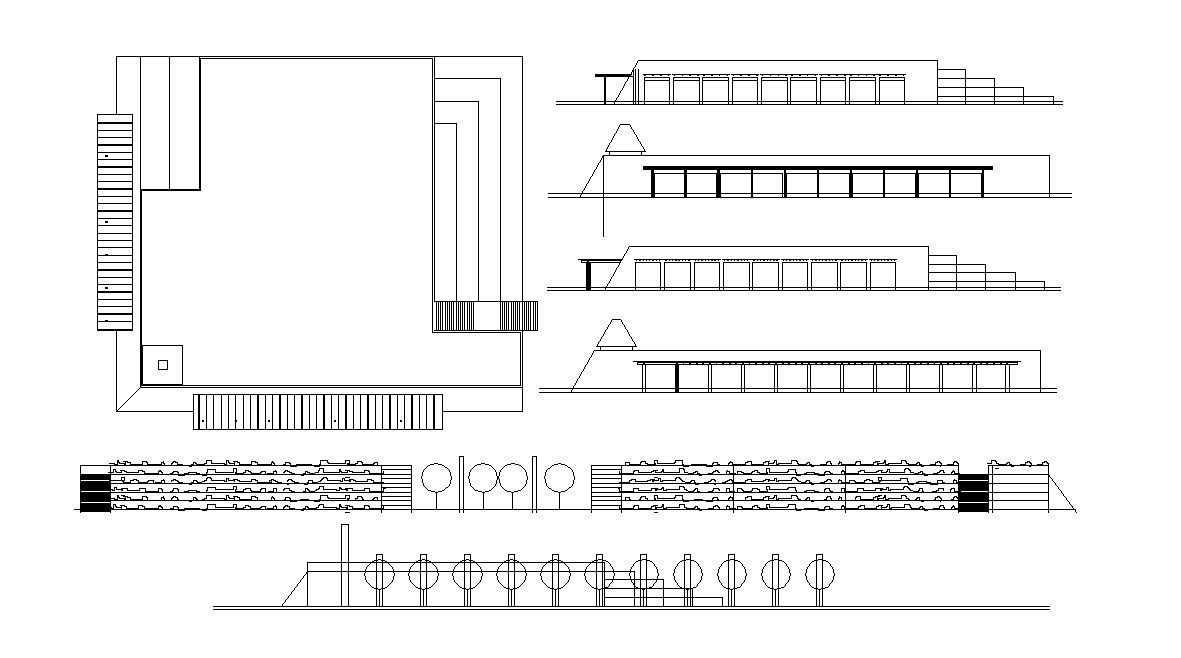Free Download Building Elevation With Terrace Plan CAD File
Description
Free Download Building Elevation With Terrace Plan CAD File; this is the many elevations of the building with a terrace plan and compound wall elevation, in DWG format.
Uploaded by:
Rashmi
Solanki
