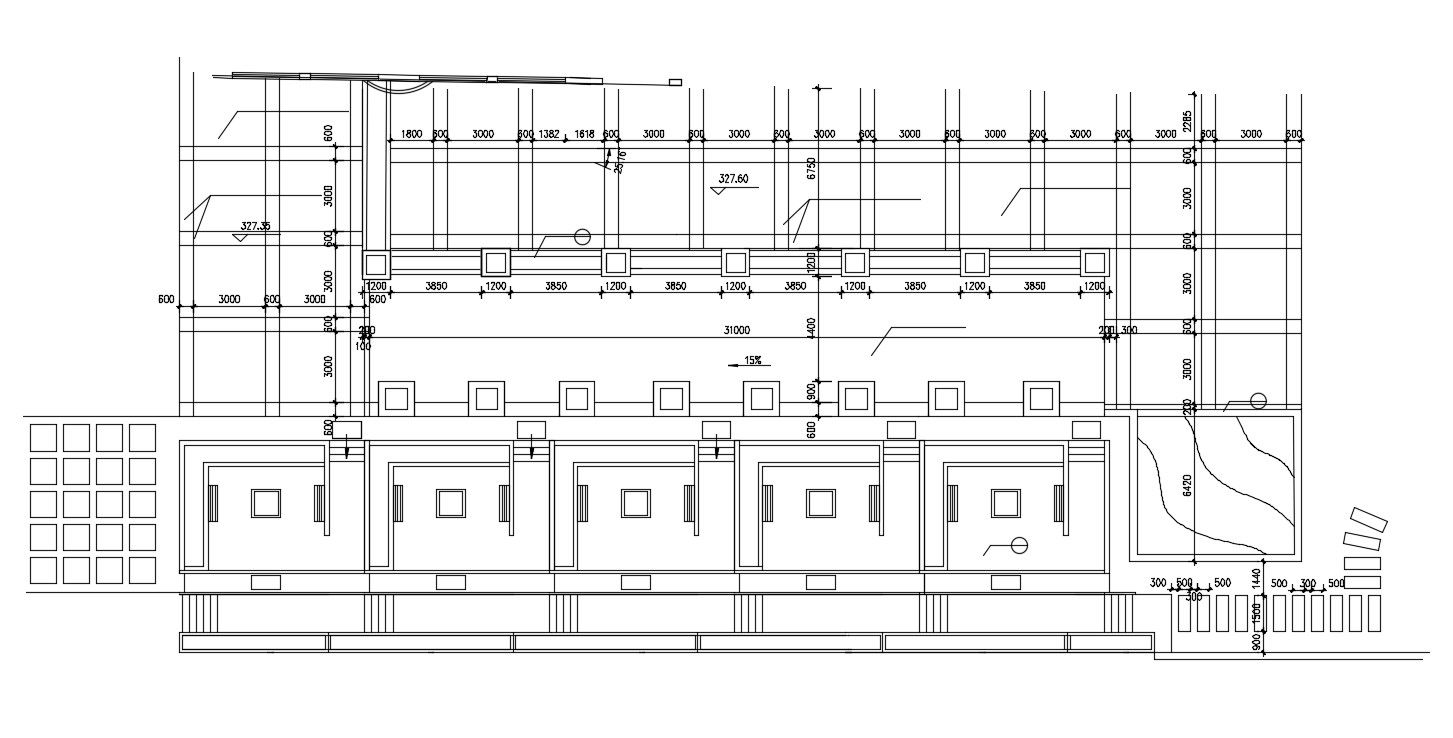Garden Sitting Design Layout Plan
Description
2d CAD drawing details of garden area sitting design plan that shows planter pots details along with sitting bench unit, walkway path, dimension set, and various other units details download file for free.

Uploaded by:
akansha
ghatge
